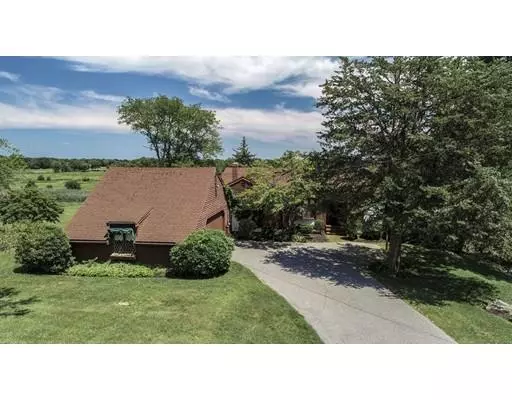$640,000
$689,000
7.1%For more information regarding the value of a property, please contact us for a free consultation.
59 Sedgewick Dr Scituate, MA 02066
4 Beds
3 Baths
2,577 SqFt
Key Details
Sold Price $640,000
Property Type Single Family Home
Sub Type Single Family Residence
Listing Status Sold
Purchase Type For Sale
Square Footage 2,577 sqft
Price per Sqft $248
Subdivision Bulrush Farm
MLS Listing ID 72535777
Sold Date 01/13/20
Style Ranch
Bedrooms 4
Full Baths 3
Year Built 1980
Annual Tax Amount $9,413
Tax Year 2019
Lot Size 1.810 Acres
Acres 1.81
Property Description
First offering in 39 years by the original owners.This custom built 4 bedroom embankment ranch on 1.81 acres is located in the sought after Bulrush Farms neighborhood and boasts spectacular views of marshes, fairways of Hatherly Country Club and the blue Atlantic Ocean beyond. It offers convenience to N Scituate Village shops and Greenbush commuter line as well as beautiful Minot Beach. Handicapped accessible features include a ramp from interior of garage to accessible 1st floor bedroom and bath; First floor master suite has a fireplace, sliders to large deck, walk in closet and full bath. Additionally there is a den, dining room and eat in kitchen with slider to deck. Walkout lower level has a large fireplaced family room with a slider to the patio and two additional bedrooms and a full bath and a playroom! Unfinished area provides a very large storage area and Weil McLain gas boiler. Make this lovely family home your own and enjoy this popular neighborhood and location.
Location
State MA
County Plymouth
Zoning res
Direction Hollett St to Sedgewick Dr
Rooms
Family Room Wood / Coal / Pellet Stove, Beamed Ceilings, Flooring - Wall to Wall Carpet, Wet Bar, Slider
Basement Full, Finished, Walk-Out Access
Primary Bedroom Level First
Dining Room Flooring - Wall to Wall Carpet, Window(s) - Bay/Bow/Box
Kitchen Closet, Dining Area, Kitchen Island, Slider
Interior
Interior Features Closet - Double, Play Room
Heating Central, Baseboard
Cooling Wall Unit(s)
Flooring Wood, Carpet, Hardwood, Flooring - Wall to Wall Carpet
Fireplaces Number 3
Fireplaces Type Family Room, Master Bedroom
Appliance Range, Trash Compactor, Indoor Grill, Gas Water Heater
Exterior
Garage Spaces 2.0
Community Features Public Transportation, Shopping, Tennis Court(s), Park, Golf, Medical Facility, Laundromat, Bike Path, House of Worship, Marina, Private School
Waterfront false
Waterfront Description Beach Front, Ocean, 1/2 to 1 Mile To Beach, Beach Ownership(Public)
View Y/N Yes
View Scenic View(s)
Roof Type Shingle
Parking Type Attached, Paved Drive, Off Street
Total Parking Spaces 3
Garage Yes
Building
Lot Description Gentle Sloping
Foundation Concrete Perimeter
Sewer Private Sewer
Water Public
Schools
Elementary Schools Hatherly
Middle Schools Gates
High Schools Shs
Read Less
Want to know what your home might be worth? Contact us for a FREE valuation!

Our team is ready to help you sell your home for the highest possible price ASAP
Bought with Manuel Pina • Abigail Enterprises, LLC







