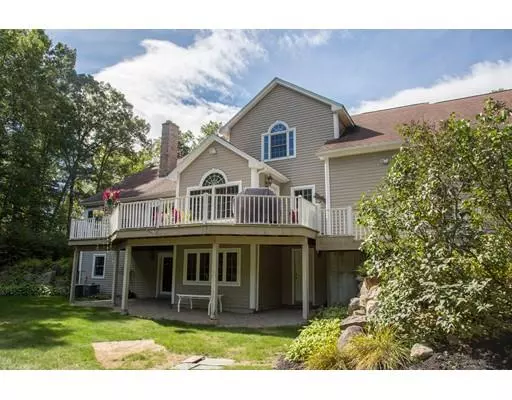$490,000
$493,700
0.7%For more information regarding the value of a property, please contact us for a free consultation.
204 Munsell St Belchertown, MA 01007
4 Beds
3.5 Baths
3,208 SqFt
Key Details
Sold Price $490,000
Property Type Single Family Home
Sub Type Single Family Residence
Listing Status Sold
Purchase Type For Sale
Square Footage 3,208 sqft
Price per Sqft $152
MLS Listing ID 72420380
Sold Date 01/25/19
Style Colonial
Bedrooms 4
Full Baths 3
Half Baths 1
Year Built 1999
Annual Tax Amount $8,276
Tax Year 2018
Lot Size 5.610 Acres
Acres 5.61
Property Description
If peace and quiet is what your looking for then look know further! This fantastic custom Colonial has it all,featuring 4 Bedrooms,3 1/2 bathrooms,3 car garage and much much more.The master bedroom is located on the 1st floor with his and hers closets and bathroom which features a walk in shower and whirlpool tub. On the 2nd floor there are 3 bedrooms of which one has its own bathroom and the other 2 have direct access to the other bathroom. There are 3 fireplaces including a masonry/propane and wood stove that is in the basement. The exterior features a front porch with Mahogany flooring and at the rear there is a composite floored wrap around deck over looking a spacious yard with a green house. Definitely a home not too be missed.
Location
State MA
County Hampshire
Zoning Res
Direction Off Rt 202
Rooms
Family Room Flooring - Wall to Wall Carpet
Basement Full, Walk-Out Access
Primary Bedroom Level First
Dining Room Flooring - Hardwood
Kitchen Flooring - Stone/Ceramic Tile
Interior
Interior Features Bathroom
Heating Forced Air, Baseboard, Oil
Cooling Central Air
Flooring Tile, Carpet, Hardwood, Flooring - Stone/Ceramic Tile
Fireplaces Number 3
Appliance Range, Dishwasher, Microwave, Refrigerator, Washer, Dryer, Oil Water Heater, Utility Connections for Gas Range, Utility Connections for Gas Dryer
Laundry Flooring - Stone/Ceramic Tile, First Floor
Exterior
Exterior Feature Storage
Garage Spaces 3.0
Utilities Available for Gas Range, for Gas Dryer
Waterfront false
Roof Type Shingle
Parking Type Attached, Garage Door Opener, Workshop in Garage, Paved Drive, Shared Driveway, Off Street
Total Parking Spaces 6
Garage Yes
Building
Foundation Concrete Perimeter
Sewer Private Sewer
Water Private
Read Less
Want to know what your home might be worth? Contact us for a FREE valuation!

Our team is ready to help you sell your home for the highest possible price ASAP
Bought with Harmany Homes Team • Real Living Realty Professionals, LLC







