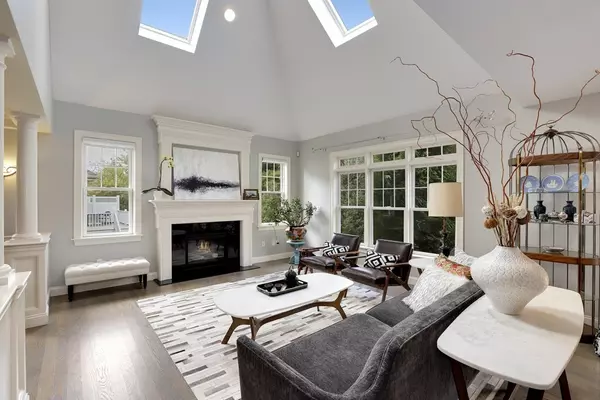$760,000
$769,800
1.3%For more information regarding the value of a property, please contact us for a free consultation.
6 Old County Rd #16 Sudbury, MA 01776
3 Beds
3.5 Baths
3,502 SqFt
Key Details
Sold Price $760,000
Property Type Condo
Sub Type Condominium
Listing Status Sold
Purchase Type For Sale
Square Footage 3,502 sqft
Price per Sqft $217
MLS Listing ID 72564009
Sold Date 01/15/20
Bedrooms 3
Full Baths 3
Half Baths 1
HOA Fees $640/mo
HOA Y/N true
Year Built 2010
Annual Tax Amount $12,073
Tax Year 2019
Property Description
Outstanding 3500 sq. ft. 3 bedroom end unit townhome with 3 finished levels at The Villages at Old County! This home offers a blend of elegance and comfort and features hardwood floors, open concept floor plan, detailed moldings, recessed lighting and triple windows throughout. The main level has an office/ library, dining room with built-in cabinet and gorgeous chandelier and an amazing living room with a soaring cathedral ceiling, skylights and gas fireplace. The eat-in kitchen impresses with cherry cabinets, granite countertops and stainless steel appliances. The second floor has two full baths and a dedicated laundry room with utility sink. Three bedrooms including a fabulous master suite with tray ceiling, walk-in closet and private bath with whirpool tub. Well-lit finished walk-out lower level with electric heat and full bath that's perfect for a family room or playroom. Lovely landscaping and attached 2 car garage. Located in a quiet subdivision yet just minutes to Routes 20/27
Location
State MA
County Middlesex
Area South Sudbury
Zoning RESA
Direction Boston Post Rd (Rt 20) to Old County Rd.
Rooms
Family Room Closet, Closet/Cabinets - Custom Built, Flooring - Wall to Wall Carpet, Recessed Lighting, Wainscoting
Primary Bedroom Level Second
Dining Room Closet/Cabinets - Custom Built, Flooring - Hardwood, Open Floorplan, Lighting - Overhead
Kitchen Flooring - Hardwood, Dining Area, Countertops - Stone/Granite/Solid, Breakfast Bar / Nook, Open Floorplan, Recessed Lighting, Slider, Stainless Steel Appliances, Gas Stove, Lighting - Pendant
Interior
Interior Features Wainscoting, Recessed Lighting, Crown Molding, Bathroom - Full, Bathroom - With Tub & Shower, Countertops - Stone/Granite/Solid, Entrance Foyer, Home Office, Bathroom, Central Vacuum
Heating Central, Forced Air, Electric Baseboard, Natural Gas
Cooling Central Air
Flooring Tile, Carpet, Hardwood, Flooring - Hardwood, Flooring - Stone/Ceramic Tile
Fireplaces Number 1
Fireplaces Type Living Room
Appliance Range, Oven, Dishwasher, Microwave, Refrigerator, Washer, Dryer, Vacuum System, Gas Water Heater, Tank Water Heater, Plumbed For Ice Maker, Utility Connections for Gas Range, Utility Connections for Electric Oven, Utility Connections for Electric Dryer
Laundry Closet - Linen, Flooring - Stone/Ceramic Tile, Washer Hookup, Second Floor, In Unit
Exterior
Exterior Feature Rain Gutters, Professional Landscaping, Sprinkler System, Stone Wall
Garage Spaces 2.0
Community Features Public Transportation, Shopping, Tennis Court(s), Park, Walk/Jog Trails, Golf, Medical Facility, Bike Path, Conservation Area, House of Worship, Public School
Utilities Available for Gas Range, for Electric Oven, for Electric Dryer, Washer Hookup, Icemaker Connection
Waterfront false
Roof Type Shingle
Parking Type Attached, Garage Door Opener, Insulated, Off Street, Deeded, Paved, Exclusive Parking
Total Parking Spaces 2
Garage Yes
Building
Story 3
Sewer Private Sewer
Water Public
Schools
Elementary Schools Noyes
Middle Schools Ephraim Curtis
High Schools Lincoln Sudbury
Others
Pets Allowed Breed Restrictions
Read Less
Want to know what your home might be worth? Contact us for a FREE valuation!

Our team is ready to help you sell your home for the highest possible price ASAP
Bought with Daniel Sharry • Redfin Corp.







