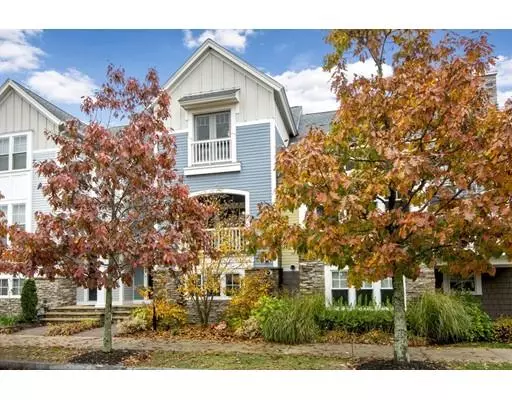$542,000
$549,900
1.4%For more information regarding the value of a property, please contact us for a free consultation.
52 Parkview St Weymouth, MA 02190
3 Beds
2.5 Baths
1,704 SqFt
Key Details
Sold Price $542,000
Property Type Single Family Home
Sub Type Single Family Residence
Listing Status Sold
Purchase Type For Sale
Square Footage 1,704 sqft
Price per Sqft $318
Subdivision Union Point
MLS Listing ID 72584714
Sold Date 01/17/20
Style Colonial
Bedrooms 3
Full Baths 2
Half Baths 1
HOA Fees $225/mo
HOA Y/N true
Year Built 2011
Annual Tax Amount $5,796
Tax Year 2019
Lot Size 1,306 Sqft
Acres 0.03
Property Description
Spacious townhome with multiple custom features. Natural light and great cross breezes are abundant thanks to the oversized sliding glass door in the living room leading to the gorgeous upper level balcony. Balcony offers an amazing private, covered outdoor seating area overlooking the park. Main level features fully upgraded L-shaped kitchen with center island for extra seating and storage, and a walk-in pantry; dining area with great windows for light; and living room with stunning gas fireplace with stone surround and wood mantle. Upper level features loft area for a den or office; master bedroom with 4 closets and a master bath with double vanity, huge soaking tub and separate shower; and a second bedroom complete with its own full bath with tub/ shower. Lower level has finished bonus room with great windows, moldings and a built-in for storage. Bonus room perfect for family room, home office or even a third bedroom. Two car attached garage great for the upcoming winter weather.
Location
State MA
County Norfolk
Area South Weymouth
Zoning NAS
Direction Route 18 to Shea Dr; right on Memorial Grove Ave; right on Parkview St
Rooms
Basement Partially Finished, Garage Access
Primary Bedroom Level Second
Dining Room Flooring - Hardwood, Lighting - Overhead
Kitchen Flooring - Hardwood, Pantry, Countertops - Stone/Granite/Solid, Kitchen Island, Cabinets - Upgraded, Open Floorplan, Recessed Lighting, Stainless Steel Appliances, Storage, Gas Stove, Lighting - Pendant
Interior
Interior Features Lighting - Overhead, Ceiling Fan(s), Closet, Closet/Cabinets - Custom Built, Crown Molding, Loft, Bonus Room
Heating Forced Air, Natural Gas
Cooling Central Air
Flooring Tile, Carpet, Hardwood, Wood Laminate, Flooring - Vinyl
Fireplaces Number 1
Fireplaces Type Living Room
Appliance Range, Dishwasher, Disposal, Microwave, Gas Water Heater, Tank Water Heaterless, Plumbed For Ice Maker, Utility Connections for Gas Range, Utility Connections for Electric Dryer
Laundry Flooring - Stone/Ceramic Tile, Electric Dryer Hookup, Washer Hookup, Second Floor
Exterior
Exterior Feature Balcony
Garage Spaces 2.0
Community Features Public Transportation, Shopping, Park, Walk/Jog Trails, Golf, Medical Facility, Laundromat, Bike Path, Conservation Area, Highway Access, House of Worship, Private School, Public School, T-Station
Utilities Available for Gas Range, for Electric Dryer, Washer Hookup, Icemaker Connection
Waterfront false
Roof Type Shingle
Parking Type Attached, Under, Off Street
Garage Yes
Building
Lot Description Level
Foundation Concrete Perimeter
Sewer Public Sewer
Water Public
Schools
Elementary Schools Hamilton
Middle Schools Abigail Adams
High Schools Whs
Others
Senior Community false
Read Less
Want to know what your home might be worth? Contact us for a FREE valuation!

Our team is ready to help you sell your home for the highest possible price ASAP
Bought with Marina Korenblyum • Redfin Corp.







