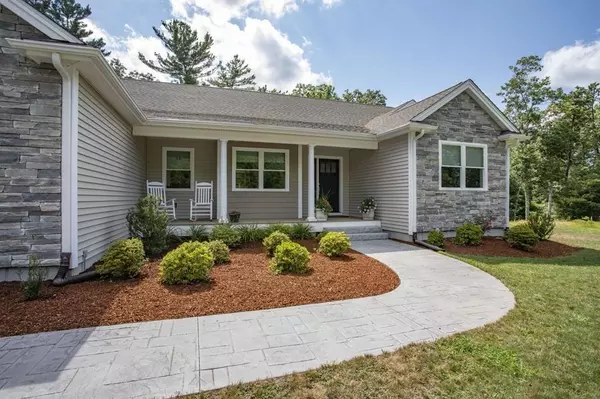$610,000
$619,900
1.6%For more information regarding the value of a property, please contact us for a free consultation.
33 Acorn Trail Plymouth, MA 02360
3 Beds
2 Baths
2,448 SqFt
Key Details
Sold Price $610,000
Property Type Single Family Home
Sub Type Single Family Residence
Listing Status Sold
Purchase Type For Sale
Square Footage 2,448 sqft
Price per Sqft $249
Subdivision Beaver Dam Ridge
MLS Listing ID 72547632
Sold Date 01/03/20
Style Ranch
Bedrooms 3
Full Baths 2
HOA Fees $25/ann
HOA Y/N true
Year Built 2016
Annual Tax Amount $8,483
Tax Year 2019
Lot Size 1.200 Acres
Acres 1.2
Property Description
The open concept floor plan and single-level living that is so hard to find! Built with quality and love by a custom builder for his own family, this 3 year old home is like new construction without the wait. Hardwood floors throughout, crown moldings and detailed woodwork, gas fireplace, center-island kitchen with high-end stainless appliances and granite countertops. Master bedroom with walk-in closet and custom master bath. Windows grace the entire back of the home which overlooks beautiful greenery and a seasonal peek at Long Island Pond (which have association rights). Amazing expansion potential in the full walkout basement. Desirable location near the Pine Hills with great access to highway for commuting. Your search ends here!
Location
State MA
County Plymouth
Zoning RR
Direction Route 3 So to Exit 3 (Pine Hills Exit) Beaver Dam Rd to Bogside to Acorn.
Rooms
Basement Full, Walk-Out Access, Interior Entry, Concrete, Unfinished
Primary Bedroom Level First
Dining Room Flooring - Hardwood, Recessed Lighting, Crown Molding
Kitchen Flooring - Hardwood, Countertops - Stone/Granite/Solid, Kitchen Island, Stainless Steel Appliances
Interior
Interior Features Mud Room
Heating Forced Air, Natural Gas, Propane
Cooling Central Air
Flooring Wood, Tile
Fireplaces Number 1
Fireplaces Type Living Room
Appliance Range, Oven, Dishwasher, Propane Water Heater, Utility Connections for Gas Range
Laundry Washer Hookup, First Floor
Exterior
Garage Spaces 2.0
Community Features Shopping, Park, Walk/Jog Trails, Stable(s), Golf, Conservation Area, Highway Access
Utilities Available for Gas Range, Generator Connection
Waterfront false
Waterfront Description Beach Front, Lake/Pond, 0 to 1/10 Mile To Beach, Beach Ownership(Association)
Roof Type Shingle
Parking Type Attached, Paved Drive, Off Street, Paved
Total Parking Spaces 6
Garage Yes
Building
Lot Description Wooded
Foundation Concrete Perimeter
Sewer Private Sewer
Water Public
Others
Senior Community false
Read Less
Want to know what your home might be worth? Contact us for a FREE valuation!

Our team is ready to help you sell your home for the highest possible price ASAP
Bought with Danielle Raye Provo • Century 21 Tassinari & Assoc.







