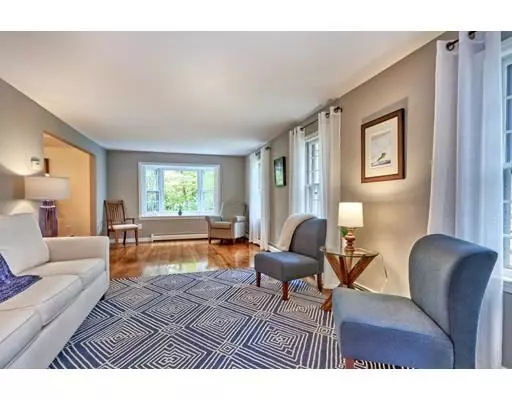$683,000
$679,000
0.6%For more information regarding the value of a property, please contact us for a free consultation.
58 Wildcat Lane Norwell, MA 02061
4 Beds
2 Baths
2,532 SqFt
Key Details
Sold Price $683,000
Property Type Single Family Home
Sub Type Single Family Residence
Listing Status Sold
Purchase Type For Sale
Square Footage 2,532 sqft
Price per Sqft $269
MLS Listing ID 72587196
Sold Date 01/03/20
Style Colonial
Bedrooms 4
Full Baths 2
Year Built 1969
Annual Tax Amount $8,729
Tax Year 2019
Lot Size 1.030 Acres
Acres 1.03
Property Description
Welcome home to this gorgeous colonial situated on a 1 acre professionally landscaped lot abutting John Neil & Old Pottery neighborhood. Updated kitchen with gas cooking, custom cabinetry, wetbar, and stainless steel appliances. Open concept kitchen directly abuts a spacious dining area and large formal living room, perfect for entertaining and the holidays. The first floor also features a full bath with marble floor and tiled shower, and a mudroom with built in storage. Completing the first floor is a large fire placed family room with built ins and gorgeous windows overlooking your professionally landscaped yard (with an abundance of perennials). Second floor features 4 spacious bedrooms, hardwood floors, and an updated full bath with skylight. Full finished basement with new carpet, separate zone of heat, bonus office, and workshop. Large level rear yard with multi tiered composite deck, outdoor shower, & a gardeners shed. Central Air, Generator hookup, gas utilities &1+ car gar
Location
State MA
County Plymouth
Zoning res
Direction Wildcat Lane - Corner of John Neill Drive
Rooms
Family Room Closet/Cabinets - Custom Built, Flooring - Hardwood, Window(s) - Bay/Bow/Box, Cable Hookup, Remodeled
Basement Full, Finished, Bulkhead, Radon Remediation System
Primary Bedroom Level Second
Dining Room Flooring - Hardwood, Open Floorplan
Kitchen Flooring - Stone/Ceramic Tile, Open Floorplan, Stainless Steel Appliances
Interior
Heating Baseboard, Natural Gas
Cooling Central Air
Flooring Wood, Tile
Fireplaces Number 1
Fireplaces Type Family Room
Appliance Range, Dishwasher, Microwave, Gas Water Heater, Utility Connections for Gas Range, Utility Connections for Gas Oven
Exterior
Exterior Feature Rain Gutters, Professional Landscaping, Sprinkler System
Garage Spaces 1.0
Community Features Walk/Jog Trails, Conservation Area
Utilities Available for Gas Range, for Gas Oven
Waterfront false
Roof Type Shingle
Parking Type Attached, Oversized, Paved Drive, Off Street, Paved
Total Parking Spaces 6
Garage Yes
Building
Lot Description Corner Lot, Wooded, Level
Foundation Concrete Perimeter
Sewer Private Sewer
Water Public
Schools
Elementary Schools Cole
Middle Schools Norwell
High Schools Norwell
Read Less
Want to know what your home might be worth? Contact us for a FREE valuation!

Our team is ready to help you sell your home for the highest possible price ASAP
Bought with Liz Bone Team • South Shore Sotheby's International Realty







