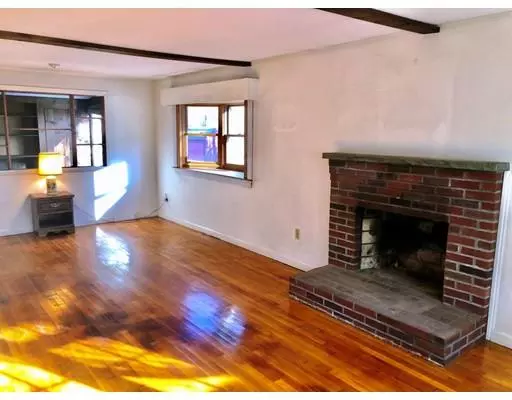$350,000
$400,000
12.5%For more information regarding the value of a property, please contact us for a free consultation.
34 Oak St Norwell, MA 02061
3 Beds
2 Baths
1,808 SqFt
Key Details
Sold Price $350,000
Property Type Single Family Home
Sub Type Single Family Residence
Listing Status Sold
Purchase Type For Sale
Square Footage 1,808 sqft
Price per Sqft $193
MLS Listing ID 72592437
Sold Date 01/06/20
Style Ranch
Bedrooms 3
Full Baths 2
HOA Y/N false
Year Built 1965
Annual Tax Amount $6,486
Tax Year 2019
Lot Size 0.490 Acres
Acres 0.49
Property Description
Convenient to shopping, good restaurants and commuting options to Boston, this expanded ranch is a "diamond in the rough" offering a rare opportunity to live in one of the South Shore's top towns at a reasonable price. There is some work to be done here but the upside is well worth the effort. The rooms are well proportioned in size, some with wood flooring, and there are two full baths, one with laundry hookups. Seller has installed a new 3 bedroom septic system, and with selective tree removal, has enhanced the back yard. There is a full, unfinished basement accommodating the mechanicals as well as providing more than ample storage. There is a second basement under the addition with separate bulkhead entrance. One floor living, a new septic, and a good location combine to make this one of Norwell's best values.
Location
State MA
County Plymouth
Zoning Res
Direction Off High Street near Cole School
Rooms
Basement Full, Interior Entry, Bulkhead, Sump Pump, Concrete, Unfinished
Primary Bedroom Level First
Dining Room Flooring - Wood
Kitchen Flooring - Vinyl
Interior
Interior Features Slider, Den
Heating Forced Air, Oil, Electric
Cooling None
Flooring Wood, Vinyl, Carpet
Fireplaces Number 1
Fireplaces Type Living Room
Appliance Range, Electric Water Heater, Leased Heater, Utility Connections for Electric Range, Utility Connections for Electric Dryer
Laundry Electric Dryer Hookup, Washer Hookup, First Floor
Exterior
Exterior Feature Storage
Community Features Shopping, Medical Facility, Highway Access, House of Worship, Public School
Utilities Available for Electric Range, for Electric Dryer
Waterfront false
Roof Type Shingle
Parking Type Off Street, Tandem
Total Parking Spaces 4
Garage No
Building
Lot Description Other
Foundation Concrete Perimeter
Sewer Private Sewer
Water Public
Others
Senior Community false
Acceptable Financing Contract
Listing Terms Contract
Read Less
Want to know what your home might be worth? Contact us for a FREE valuation!

Our team is ready to help you sell your home for the highest possible price ASAP
Bought with Richard Cullen • Smart Builders







