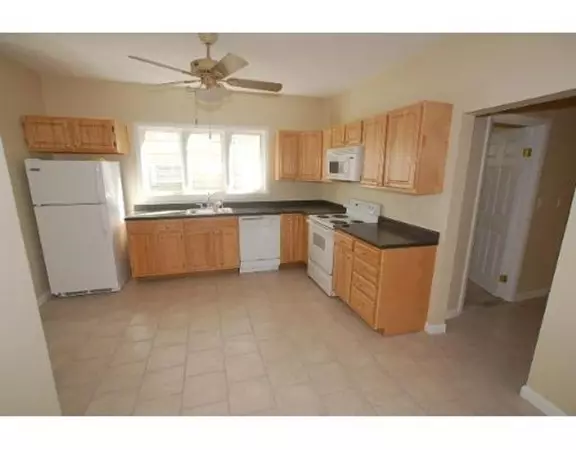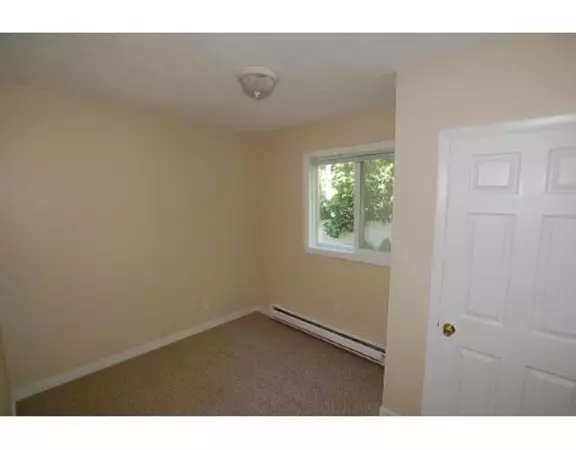$900,000
$879,900
2.3%For more information regarding the value of a property, please contact us for a free consultation.
132 Glendale St Everett, MA 02149
9 Beds
3 Baths
3,926 SqFt
Key Details
Sold Price $900,000
Property Type Multi-Family
Sub Type 3 Family
Listing Status Sold
Purchase Type For Sale
Square Footage 3,926 sqft
Price per Sqft $229
MLS Listing ID 72591411
Sold Date 01/10/20
Bedrooms 9
Full Baths 3
Year Built 1900
Annual Tax Amount $8,144
Tax Year 2019
Lot Size 3,920 Sqft
Acres 0.09
Property Description
Hurry! Super investment or ideal candidate for 1031 exchange. Huge all 5 room, 3 bedrooms units. Home was extensively renovated maybe 14 years ago then many updates since then including new maple cabinets & appliances all 3 units, refinished hardwood floors, paint, bathroom upgrades, and more over last 6-8 years. One brand new FHA/gas heating just installed, newer rear fence, one newer gas h20 tank, new paint in halls and more. Units are in great shape with really nothing to do. Fenced rear yard, 3 car parking, replacement windows thru-out, de-lead certificates for all 3 units, storage units in basement, coin-op laundry units will stay and more. Think roof is about 15 years old. Potential upside on rent. Fully occupied and great tenants. Will go fast so be quick.
Location
State MA
County Middlesex
Zoning DD
Direction Hancock to Glendale
Rooms
Basement Full, Walk-Out Access, Interior Entry, Concrete
Interior
Interior Features Unit 1(Ceiling Fans, Lead Certification Available, Upgraded Cabinets, Bathroom With Tub & Shower, Open Floor Plan, Other (See Remarks)), Unit 2(Ceiling Fans, Lead Certification Available, Storage, Upgraded Cabinets, Bathroom With Tub & Shower), Unit 3(Ceiling Fans, Lead Certification Available, Upgraded Cabinets, Bathroom With Tub & Shower), Unit 1 Rooms(Living Room, Kitchen), Unit 2 Rooms(Living Room, Kitchen), Unit 3 Rooms(Living Room, Kitchen)
Heating Unit 1(Forced Air, Gas), Unit 2(Electric), Unit 3(Forced Air)
Cooling Unit 1(None), Unit 2(None), Unit 3(None)
Flooring Tile, Varies Per Unit, Hardwood, Unit 1(undefined), Unit 2(Tile Floor, Hardwood Floors), Unit 3(Tile Floor, Hardwood Floors)
Appliance Unit 1(Range, Dishwasher, Disposal, Microwave, Refrigerator), Unit 2(Range, Dishwasher, Disposal, Microwave, Refrigerator, Other (See Remarks)), Unit 3(Range, Dishwasher, Disposal, Microwave, Refrigerator), Gas Water Heater, Tank Water Heater, Utility Connections for Gas Range, Utility Connections for Electric Range
Exterior
Exterior Feature Rain Gutters
Fence Fenced/Enclosed, Fenced
Community Features Public Transportation, Shopping, Tennis Court(s), Park, Medical Facility, Laundromat, Bike Path, Highway Access, House of Worship, Private School, Public School, Other, Sidewalks
Utilities Available for Gas Range, for Electric Range
Waterfront false
View Y/N Yes
View City View(s), City
Roof Type Shingle
Parking Type Off Street, Tandem, Paved
Total Parking Spaces 3
Garage No
Building
Lot Description Level
Story 6
Foundation Stone
Sewer Public Sewer
Water Public
Others
Senior Community false
Read Less
Want to know what your home might be worth? Contact us for a FREE valuation!

Our team is ready to help you sell your home for the highest possible price ASAP
Bought with Joshua McKenna • Branca Real Estate







