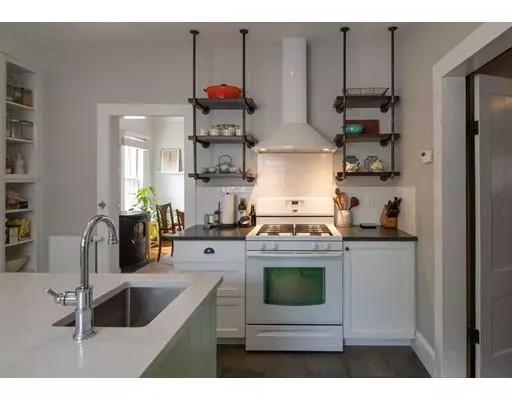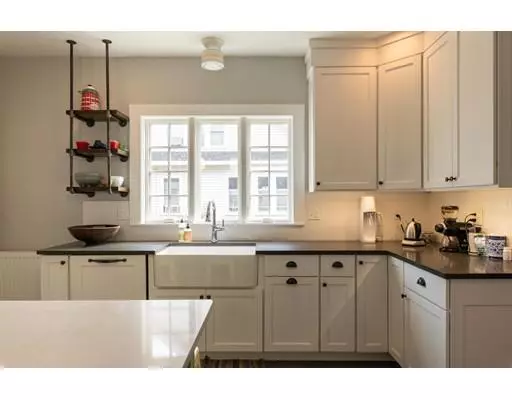$376,000
$369,000
1.9%For more information regarding the value of a property, please contact us for a free consultation.
40 Clark St Easthampton, MA 01027
4 Beds
2.5 Baths
2,020 SqFt
Key Details
Sold Price $376,000
Property Type Single Family Home
Sub Type Single Family Residence
Listing Status Sold
Purchase Type For Sale
Square Footage 2,020 sqft
Price per Sqft $186
MLS Listing ID 72559507
Sold Date 12/24/19
Style Farmhouse
Bedrooms 4
Full Baths 2
Half Baths 1
Year Built 1920
Annual Tax Amount $3,969
Tax Year 2019
Lot Size 0.340 Acres
Acres 0.34
Property Description
Charming 4 bedroom, 2.5 bath farmhouse within walking distance to vibrant Cottage Street in Easthampton. This home combines a wonderful mix of original character and thoughtful updates including: gorgeous eat-in kitchen, first floor master suite, additional upstairs half bath, new boiler, Mass Saves energy updates, removal of asbestos in basement, removal of knob and tube wiring, extensive landscaping to beautiful backyard, brand new carpet in master bedroom, etc. There are 2 three season enclosed porches, first floor laundry, a charming original beadboard butler's pantry with extensive storage, a detached one car garage, paved driveway with ample additional parking, two pellet stoves, a back deck off of the master suite and a charming side porch entryway. Tour the gorgeous yard, or enjoy the views of Mt. Tom. Conveniently located right by 141 for easy access to 91 and Holyoke. 15 minutes from Northampton, in the heart of Easthampton. Come see this wonderful house in person!
Location
State MA
County Hampshire
Direction Cottage Street, veer left on Clark St, #40 is on the right side
Rooms
Basement Full, Interior Entry, Concrete
Primary Bedroom Level First
Dining Room Flooring - Hardwood
Kitchen Flooring - Stone/Ceramic Tile
Interior
Interior Features Internet Available - Broadband
Heating Baseboard, Hot Water, Steam, Natural Gas, Pellet Stove
Cooling Window Unit(s)
Flooring Tile, Vinyl, Carpet, Hardwood
Appliance Disposal, Washer, Dryer, ENERGY STAR Qualified Refrigerator, Range - ENERGY STAR, Gas Water Heater, Utility Connections for Gas Range, Utility Connections for Electric Dryer
Laundry Flooring - Vinyl, First Floor, Washer Hookup
Exterior
Garage Spaces 1.0
Community Features Public Transportation, Shopping, Pool, Park, Walk/Jog Trails, Bike Path, Conservation Area, House of Worship, Private School
Utilities Available for Gas Range, for Electric Dryer, Washer Hookup
Waterfront false
Roof Type Shingle, Slate
Parking Type Detached, Storage, Paved Drive, Off Street, Paved
Total Parking Spaces 4
Garage Yes
Building
Lot Description Cleared
Foundation Concrete Perimeter, Stone, Brick/Mortar
Sewer Public Sewer
Water Public
Schools
High Schools Easthampton
Read Less
Want to know what your home might be worth? Contact us for a FREE valuation!

Our team is ready to help you sell your home for the highest possible price ASAP
Bought with Stiles & Dunn • Jones Group REALTORS®







