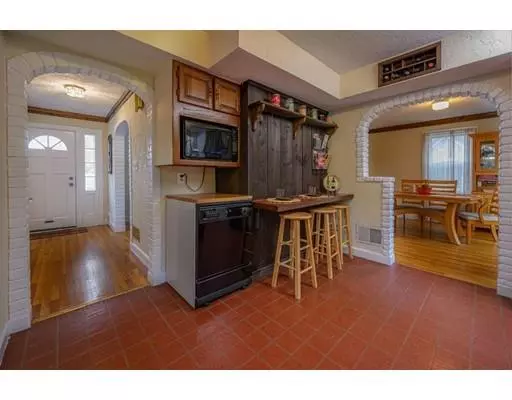$280,000
$285,000
1.8%For more information regarding the value of a property, please contact us for a free consultation.
6 W. Hawley Lawrence, MA 01843
2 Beds
1.5 Baths
1,120 SqFt
Key Details
Sold Price $280,000
Property Type Single Family Home
Sub Type Single Family Residence
Listing Status Sold
Purchase Type For Sale
Square Footage 1,120 sqft
Price per Sqft $250
Subdivision Mount Vernon
MLS Listing ID 72591747
Sold Date 12/27/19
Style Cape, Cottage
Bedrooms 2
Full Baths 1
Half Baths 1
HOA Y/N false
Year Built 1935
Annual Tax Amount $3,202
Tax Year 2019
Lot Size 8,276 Sqft
Acres 0.19
Property Description
Who wants a cookie cutter home when you can have one filled with Character. This home has a cozy fireplace to keep you warm during the cold New England nights it also has arches accented by brick, build in wine storage, a pantry area, breakfast bar, and upstairs reading nook. The first floor is perfect for entertaining with a large living room and dinning area as well as an open welcome kitchen. In warmer months the party can spill out onto the over sized deck or large patio. Outside has plenty of room for the kids or pets to run around in this fully fenced yard or family to gather around a fire-pit. The Yard has so many possibilities how will you use the space? This lot is huge for Lawrence.The snow is going to fly soon but you wont have to worry about cleaning off the car it will be parked in the detached garage. You won't have to worry about your commute this great location in Mount Vernon is close to the Andover line and rt. 495.
Location
State MA
County Essex
Zoning Res
Direction South Broadway to Hawley to W. Hawley or Dunstable to W. Hawley
Rooms
Basement Concrete, Unfinished
Primary Bedroom Level Second
Interior
Heating Central, Forced Air
Cooling None
Flooring Wood, Tile, Vinyl, Hardwood
Fireplaces Number 1
Appliance Range, Dishwasher, Microwave, Refrigerator, Washer, Dryer, Electric Water Heater
Laundry In Basement
Exterior
Garage Spaces 1.0
Fence Fenced/Enclosed
Community Features Public Transportation, Shopping, Park, Medical Facility, Laundromat, Highway Access, House of Worship, Private School, Public School
Waterfront false
Roof Type Shingle
Parking Type Detached, Garage Faces Side, Off Street, Paved
Total Parking Spaces 2
Garage Yes
Building
Lot Description Gentle Sloping
Foundation Stone
Sewer Public Sewer
Water Public
Read Less
Want to know what your home might be worth? Contact us for a FREE valuation!

Our team is ready to help you sell your home for the highest possible price ASAP
Bought with Deborah Forzese • RE/MAX Insight







