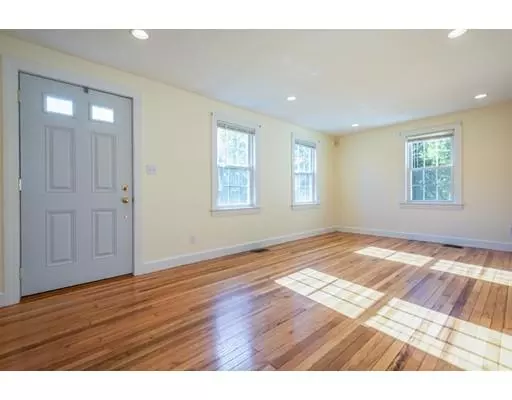$322,500
$325,000
0.8%For more information regarding the value of a property, please contact us for a free consultation.
34 Maple Street Sterling, MA 01564
3 Beds
2 Baths
1,847 SqFt
Key Details
Sold Price $322,500
Property Type Single Family Home
Sub Type Single Family Residence
Listing Status Sold
Purchase Type For Sale
Square Footage 1,847 sqft
Price per Sqft $174
MLS Listing ID 72581042
Sold Date 12/13/19
Style Cape
Bedrooms 3
Full Baths 2
HOA Y/N false
Year Built 1946
Annual Tax Amount $4,416
Tax Year 2019
Lot Size 0.500 Acres
Acres 0.5
Property Description
Charming 3 bedroom, 2 bath Cape set back from the road near town center. This delightful home is brimming with sought-after updates: new septic ('15), roof ('10), Anderson windows ('11) & energy efficient Hydro Air heating with tankless hot water ('11). Designed for comfort - Indulge yourself with delicious radiant heated bathroom floors on chilly mornings & central AC on hot summer days. The main level features an eat-in kitchen, fireplaced living room, huge dining room with picture window, 3rd bedroom, 3/4 bath, office & versatile bonus room with separate entry. The remodeled 2nd floor boasts premium foam insulation, 2 spacious bedrooms w/ walk-in closets & a decorator full bath. Enjoy handsome hardwood floors, granite steps & an ideal outdoor setting featuring sprawling patio, lush lawn, perennial-filled gardens & mature shade trees. Easy access to commuter routes, Rail Trail & Lake Waushacum kayaking, boating & swimming & near Wachusett Mtn. skiing & hiking. A home for all seasons!
Location
State MA
County Worcester
Zoning R1
Direction Sterling Road onto Maple Street
Rooms
Family Room Flooring - Wall to Wall Carpet, Exterior Access
Basement Interior Entry, Bulkhead, Concrete, Unfinished
Primary Bedroom Level Second
Dining Room Ceiling Fan(s), Flooring - Wood, Window(s) - Picture, Exterior Access
Kitchen Flooring - Vinyl, Dining Area
Interior
Heating Forced Air, Electric Baseboard, Radiant, Oil, Hydro Air
Cooling Central Air
Flooring Wood, Tile, Carpet, Hardwood
Fireplaces Number 1
Fireplaces Type Living Room
Appliance Range, Dishwasher, Microwave, Refrigerator, Tank Water Heaterless, Utility Connections for Electric Range, Utility Connections for Electric Oven, Utility Connections for Electric Dryer
Laundry In Basement, Washer Hookup
Exterior
Exterior Feature Rain Gutters, Stone Wall
Community Features Public Transportation, Shopping, Park, Walk/Jog Trails, Stable(s), Bike Path, Conservation Area, Highway Access, House of Worship, Public School
Utilities Available for Electric Range, for Electric Oven, for Electric Dryer, Washer Hookup
Waterfront false
Roof Type Shingle
Parking Type Paved Drive, Off Street, Paved
Total Parking Spaces 4
Garage No
Building
Lot Description Corner Lot
Foundation Block
Sewer Private Sewer
Water Public
Schools
Elementary Schools Houghton
Middle Schools Chocksett
High Schools Wachusetts
Others
Senior Community false
Read Less
Want to know what your home might be worth? Contact us for a FREE valuation!

Our team is ready to help you sell your home for the highest possible price ASAP
Bought with Find Your Village Real Estate Team • Keller Williams Realty Boston Northwest







