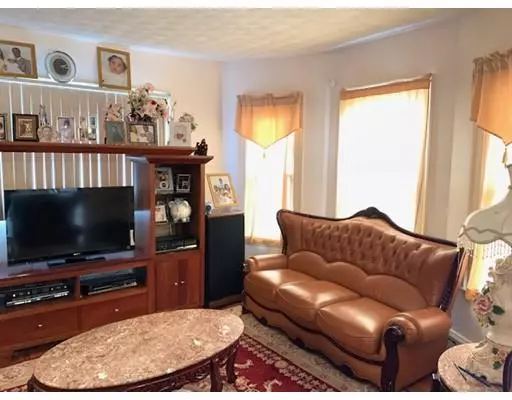$465,000
$474,900
2.1%For more information regarding the value of a property, please contact us for a free consultation.
12 Greenhalge Ave Everett, MA 02149
4 Beds
2 Baths
1,823 SqFt
Key Details
Sold Price $465,000
Property Type Single Family Home
Sub Type Single Family Residence
Listing Status Sold
Purchase Type For Sale
Square Footage 1,823 sqft
Price per Sqft $255
MLS Listing ID 72576967
Sold Date 12/13/19
Style Colonial
Bedrooms 4
Full Baths 2
Year Built 1905
Annual Tax Amount $5,117
Tax Year 2019
Lot Size 2,178 Sqft
Acres 0.05
Property Description
Don't miss your opportunity to own this spacious Colonial style home with 4 bedrooms, and 2 full bathrooms over 3 levels of finished living space. The exterior offers an attractive facade with part brick and updated vinyl siding. Home offers much potential with hardwood and tile flooring thruout, has updated vinyl replacement windows, updated roof approximately 11-years old, newer gas boiler approximately 3-years old, and gas hot water tank approximately 1-year old (ages per owner). All rooms are good sized, kitchen with eating area, and dining room has a custom built-in hutch. Master bedroom on the top floor with walk-in-closet, skylight, balcony, and a renovated master bathroom. This home offers great sweat equity and is perfect for a family looking for space. OPEN HOUSE: Sunday, October 13 from 1:30-3pm.
Location
State MA
County Middlesex
Zoning DD
Direction Broadway to Shute St to Greenhalge Ave.
Rooms
Basement Full, Walk-Out Access, Interior Entry, Unfinished
Primary Bedroom Level Third
Dining Room Closet/Cabinets - Custom Built, Flooring - Hardwood
Kitchen Ceiling Fan(s), Flooring - Laminate, Countertops - Stone/Granite/Solid
Interior
Heating Baseboard, Natural Gas
Cooling None
Flooring Tile, Laminate, Hardwood
Appliance Range, Oven, Dishwasher, Range Hood, Gas Water Heater, Tank Water Heater, Utility Connections for Gas Range, Utility Connections for Electric Dryer
Laundry Washer Hookup
Exterior
Exterior Feature Balcony, Rain Gutters
Garage Spaces 1.0
Utilities Available for Gas Range, for Electric Dryer, Washer Hookup
Waterfront false
Roof Type Shingle
Parking Type Detached, Paved Drive, Off Street, Paved
Total Parking Spaces 2
Garage Yes
Building
Foundation Stone
Sewer Public Sewer
Water Public
Read Less
Want to know what your home might be worth? Contact us for a FREE valuation!

Our team is ready to help you sell your home for the highest possible price ASAP
Bought with Sandeep Basnet • Weichert REALTORS® Blueprint Brokers







