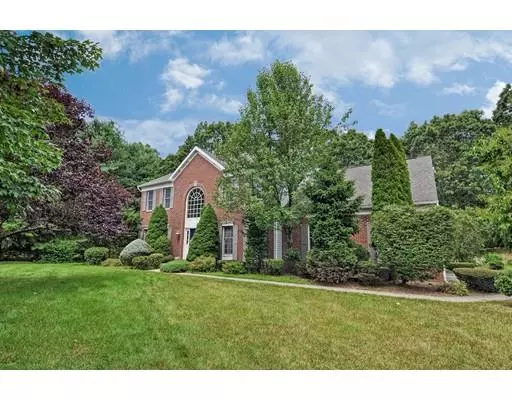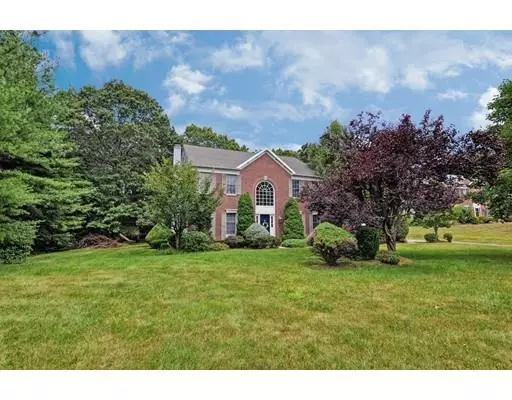$610,500
$600,000
1.8%For more information regarding the value of a property, please contact us for a free consultation.
8 Norumbega Cir Franklin, MA 02038
4 Beds
2.5 Baths
3,154 SqFt
Key Details
Sold Price $610,500
Property Type Single Family Home
Sub Type Single Family Residence
Listing Status Sold
Purchase Type For Sale
Square Footage 3,154 sqft
Price per Sqft $193
Subdivision Charles River Farms
MLS Listing ID 72574894
Sold Date 12/13/19
Style Colonial
Bedrooms 4
Full Baths 2
Half Baths 1
Year Built 1993
Annual Tax Amount $8,430
Tax Year 2019
Lot Size 0.870 Acres
Acres 0.87
Property Description
LOCATION, LOCATION, LOCATION! Bring your personal touches and make your move to CHARLES RIVER FARMS! *Sellers say SELL, and will entertain offers between $600K and $620K* Wonderful spacious open floor plan (Dover Georgian model)…recently refreshed interior with NEW Water Heater, NEW AC and paint….majestically sited on premier corner wooded private lot with Deck and Irrigation…fantastic sought after neighborhood. The main level boasts a soaring 2-story Foyer…Hardwood Floors…bright cabinet packed Kitchen with awesome Walk-In Pantry and Butler’s Pantry…Laundry Room…plenty of space for everyone to spread out in the Family Room, Living Room, Dining Room, and BONUS Office/Play Room. Upstairs you will find 4 generous Bedrooms and 2 Full Baths, including a grand Master Suite with a HUGE separate Sitting Room, 3 closets (2 Walk-In) and Spa Bath. Tons of storage and ROOM FOR EXPANSION in Lower Level. CLOSE TO EVERYTHING…schools, shops, highway, commuter rail. WELCOME TO YOUR NEW HOME!
Location
State MA
County Norfolk
Zoning Res
Direction Oak Street to Charles River Drive to Norumbega Circle.
Rooms
Family Room Flooring - Hardwood, Open Floorplan, Lighting - Overhead
Basement Full, Interior Entry, Bulkhead, Concrete, Unfinished
Primary Bedroom Level Second
Dining Room Flooring - Hardwood
Kitchen Flooring - Hardwood, Dining Area, Pantry, Kitchen Island, Deck - Exterior, Exterior Access, Open Floorplan, Recessed Lighting
Interior
Interior Features Office, Sitting Room, Foyer
Heating Forced Air, Natural Gas
Cooling Central Air
Flooring Tile, Carpet, Hardwood, Flooring - Wall to Wall Carpet, Flooring - Hardwood
Fireplaces Number 1
Fireplaces Type Family Room
Appliance Range, Dishwasher, Disposal, Microwave, Refrigerator, Gas Water Heater, Utility Connections for Gas Range
Laundry First Floor
Exterior
Garage Spaces 2.0
Community Features Public Transportation, Shopping, Park, Highway Access, House of Worship, Public School, T-Station
Utilities Available for Gas Range
Waterfront false
Roof Type Shingle
Parking Type Attached, Paved Drive, Off Street, Paved
Total Parking Spaces 6
Garage Yes
Building
Lot Description Wooded, Level
Foundation Concrete Perimeter
Sewer Public Sewer
Water Public
Schools
Elementary Schools Oak St
Middle Schools Horace Mann
High Schools Franklin High
Others
Senior Community false
Read Less
Want to know what your home might be worth? Contact us for a FREE valuation!

Our team is ready to help you sell your home for the highest possible price ASAP
Bought with Greg Martin • Move Forward Real Estate







