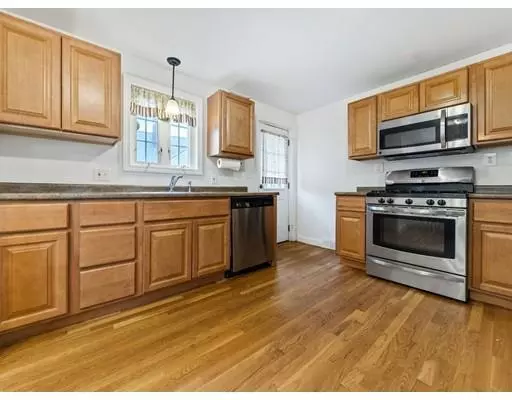$250,000
$239,900
4.2%For more information regarding the value of a property, please contact us for a free consultation.
49 Pinecrest Dr Pawtucket, RI 02861
4 Beds
1 Bath
1,531 SqFt
Key Details
Sold Price $250,000
Property Type Single Family Home
Sub Type Single Family Residence
Listing Status Sold
Purchase Type For Sale
Square Footage 1,531 sqft
Price per Sqft $163
Subdivision Pinecrest / Ma Line
MLS Listing ID 72579758
Sold Date 12/17/19
Style Cape
Bedrooms 4
Full Baths 1
HOA Y/N false
Year Built 1945
Annual Tax Amount $3,797
Tax Year 2018
Lot Size 6,969 Sqft
Acres 0.16
Property Description
Charming 4 Bedroom Cape in highly desirable Pinecrest neighborhood on MA Line. 1 car detached Garage with additional room used as Work Shop. Home has been well maintained and features HW floors, Updated Eat-In Kitchen w/Maple Cabinets, and SS Appliances, Spacious Living Room w/Built-Ins and Brick Wood Burning Fireplace, 2 Bedrooms, Updated Full Bath w/Tub & Shower, and Beautiful Knotty Pine Sun Room w/Access to Back Yard. 2nd Floor has an additional 2 Nice Sized Bedrooms. Partially Finished Basement for additional Living Space. Beautiful Fully Fenced Backyard w/Fire Pit perfect for entertaining Friends and Family. Recent Updates include kitchen, bath, replacement insulated windows, new 100amp Circuit Breaker Electric Service, new PVC sewer line from Street to house, and Rheem Hot Water Tank. This home has been well maintained & move-in ready. Conveniently located in the highly desired Pinecrest Neighborhood, Quiet Street, on MA Line. Only minutes to nearby Seekonk or Attleboro, Close t
Location
State RI
County Providence
Zoning RS
Direction USE GPS
Rooms
Basement Full, Partially Finished, Interior Entry
Primary Bedroom Level First
Kitchen Flooring - Hardwood, Stainless Steel Appliances, Gas Stove
Interior
Interior Features Bonus Room
Heating Forced Air, Natural Gas
Cooling None
Flooring Tile, Hardwood
Fireplaces Number 1
Fireplaces Type Living Room
Appliance Microwave, ENERGY STAR Qualified Refrigerator, ENERGY STAR Qualified Dryer, ENERGY STAR Qualified Dishwasher, ENERGY STAR Qualified Washer, Range - ENERGY STAR, Gas Water Heater, Utility Connections for Gas Range
Laundry In Basement
Exterior
Exterior Feature Rain Gutters
Garage Spaces 1.0
Fence Fenced/Enclosed, Fenced
Community Features Public Transportation, Shopping, Park, Walk/Jog Trails, Golf, Laundromat, Highway Access, Private School, Public School, T-Station
Utilities Available for Gas Range
Waterfront false
Roof Type Asphalt/Composition Shingles
Parking Type Detached, Garage Door Opener, Workshop in Garage, Paved Drive, Off Street, Paved
Total Parking Spaces 3
Garage Yes
Building
Foundation Concrete Perimeter
Sewer Public Sewer
Water Public
Others
Senior Community false
Read Less
Want to know what your home might be worth? Contact us for a FREE valuation!

Our team is ready to help you sell your home for the highest possible price ASAP
Bought with Shane Halajko • HomeSmart Professionals Real Estate







