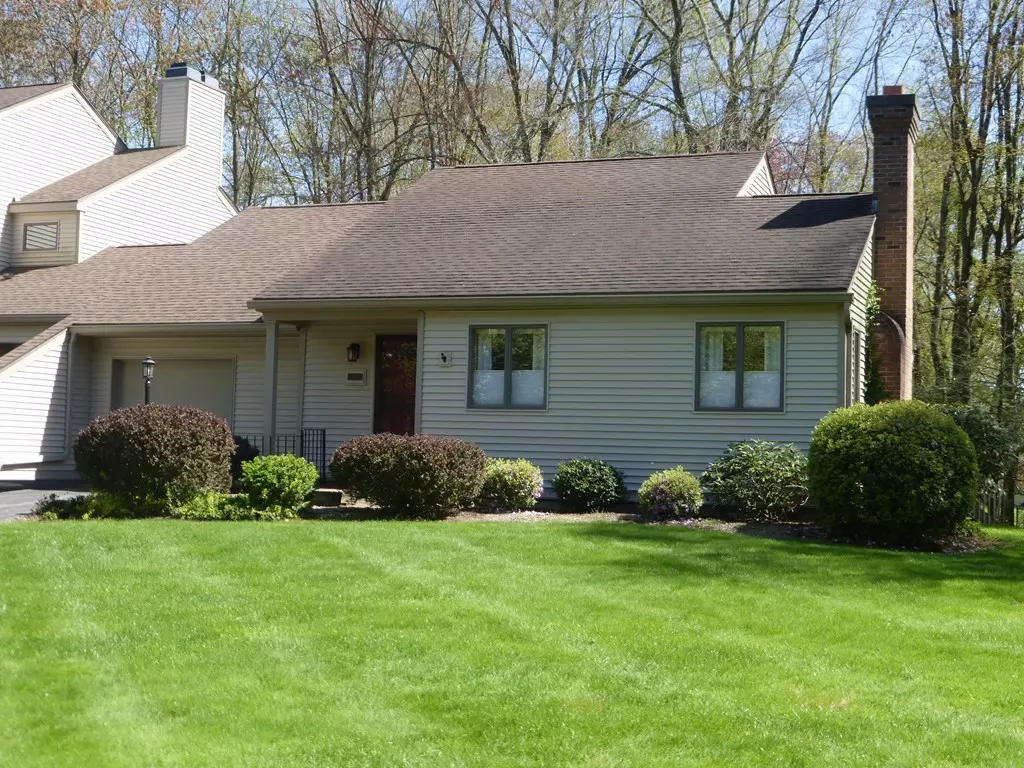$212,000
$217,900
2.7%For more information regarding the value of a property, please contact us for a free consultation.
15 The Laurels #15 Enfield, CT 06082
2 Beds
2 Baths
1,328 SqFt
Key Details
Sold Price $212,000
Property Type Condo
Sub Type Condominium
Listing Status Sold
Purchase Type For Sale
Square Footage 1,328 sqft
Price per Sqft $159
MLS Listing ID 72496889
Sold Date 12/02/19
Bedrooms 2
Full Baths 2
HOA Fees $283/mo
HOA Y/N true
Year Built 1985
Annual Tax Amount $4,892
Tax Year 2018
Property Description
Lovely and modern garden style end unit condo with 5 rooms, two full baths and one car attached garage has been remodeled throughout. This condo complex has an in-ground swimming pool, is located close to shopping, restaurants and has easy highway access. Large L-shaped living room and dining room with lots of natural sunlight. Sliders off the dining room to a private deck. Renovated kitchen '16 includes new tile floor, granite counters, new electric stove and dish washer, and tile backslash. Hallway has a solar light, tile entry and hardwood floors. Renovation features include the following that was done in 2016: smooth ceilings and hardwood floors , interior painted, new furnace and gas hot water tank, new dryer, window blinds throughout, master bath new tile floor, vanity/granite and shower with tile surround and glass door. Expansion potential to finish the large basement which has 2 large windows. Low condo fees and taxes make this a winner. Make this house your home!
Location
State CT
County Hartford
Zoning res
Direction off North Maple St
Rooms
Primary Bedroom Level Main
Dining Room Flooring - Wood, Exterior Access, Open Floorplan, Remodeled, Slider
Kitchen Flooring - Stone/Ceramic Tile, Pantry, Countertops - Stone/Granite/Solid, Dryer Hookup - Electric, Open Floorplan, Recessed Lighting, Remodeled, Stainless Steel Appliances
Interior
Heating Forced Air, Natural Gas
Cooling Central Air
Flooring Wood, Tile
Fireplaces Number 1
Fireplaces Type Living Room
Appliance Range, Dishwasher, Disposal, Refrigerator, Washer, Dryer, Gas Water Heater, Tank Water Heater, Utility Connections for Electric Range, Utility Connections for Electric Dryer
Laundry Main Level, Electric Dryer Hookup, First Floor
Exterior
Garage Spaces 1.0
Pool Association, In Ground
Community Features Public Transportation, Shopping, Pool, Tennis Court(s), Park, Walk/Jog Trails, Stable(s), Golf, Medical Facility, Bike Path, Conservation Area, Highway Access, House of Worship, Marina, Private School, Public School, University
Utilities Available for Electric Range, for Electric Dryer
Waterfront false
Roof Type Shingle
Parking Type Attached, Garage Door Opener, Garage Faces Side, Off Street, Paved
Total Parking Spaces 3
Garage Yes
Building
Story 1
Sewer Public Sewer
Water Public
Others
Pets Allowed Breed Restrictions
Acceptable Financing Contract
Listing Terms Contract
Read Less
Want to know what your home might be worth? Contact us for a FREE valuation!

Our team is ready to help you sell your home for the highest possible price ASAP
Bought with Michael Behaylo • Coldwell Banker Residential Brokerage - Longmeadow







