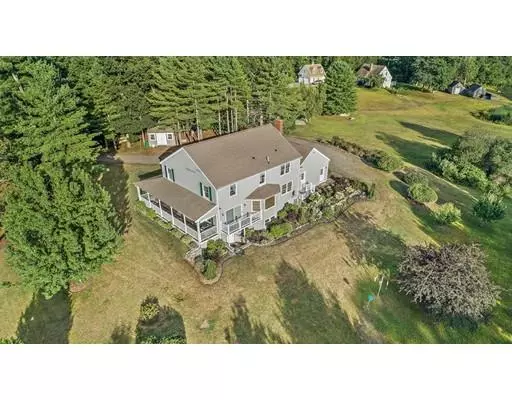$810,000
$819,000
1.1%For more information regarding the value of a property, please contact us for a free consultation.
397 Prospect St Norwell, MA 02061
4 Beds
4.5 Baths
4,016 SqFt
Key Details
Sold Price $810,000
Property Type Single Family Home
Sub Type Single Family Residence
Listing Status Sold
Purchase Type For Sale
Square Footage 4,016 sqft
Price per Sqft $201
MLS Listing ID 72559973
Sold Date 12/06/19
Style Colonial
Bedrooms 4
Full Baths 4
Half Baths 1
Year Built 1995
Annual Tax Amount $12,444
Tax Year 2019
Lot Size 4.650 Acres
Acres 4.65
Property Description
Rare opportunity to have the best of all worlds~land,privacy AND convenience!Situated on secluded,4.65 acres of land owned by same family for generations,property offers luxury of a country estate,YET conveniently situated & minutes to main routes.The meticulously maintained colonial w/wrap around porch,was custom built in '95. Every window & french door leading to the welcoming veranda offers stunning views of the rolling land & soaring trees that seem to go on forever.12+ rooms encompassing 3 levels of living: 4 bedrooms including master ensuite,4 full/1half baths, front to back living/dining rooms (entertainer's dream),office w/custom built-ins,large kitchen &casual dining area,family room w/gas fireplace&built-in entertainment/server,1st floor laundry area,1st floor heated workshop, finished walkout basement w/ 2 large rooms &full bath plus storage area.Barn on property -(1440 sq.ft.,electricity,water,2 wood stoves) perfect for equipment, studio, office, man-cave,etc.Also-New shed.
Location
State MA
County Plymouth
Zoning RES
Direction 397 Prospect~follow private drive past barn on left, at fork, follow sign for #397...Welcome home.
Rooms
Family Room Cedar Closet(s), Flooring - Hardwood, Recessed Lighting
Basement Full, Finished, Walk-Out Access
Primary Bedroom Level Second
Dining Room Flooring - Hardwood, French Doors
Kitchen Closet, Flooring - Stone/Ceramic Tile, Dining Area, Recessed Lighting
Interior
Interior Features Closet/Cabinets - Custom Built, Bathroom - Full, Bathroom - With Shower Stall, Closet - Walk-in, Recessed Lighting, Home Office, Bathroom, Bonus Room, Central Vacuum
Heating Baseboard, Natural Gas
Cooling Central Air
Flooring Wood, Tile, Flooring - Wood, Flooring - Stone/Ceramic Tile, Flooring - Laminate
Fireplaces Number 1
Fireplaces Type Family Room
Appliance Range, Dishwasher, Refrigerator, Gas Water Heater, Utility Connections for Gas Range
Laundry First Floor
Exterior
Exterior Feature Rain Gutters
Garage Spaces 2.0
Community Features House of Worship, Public School
Utilities Available for Gas Range
Waterfront false
View Y/N Yes
View Scenic View(s)
Roof Type Shingle
Parking Type Attached, Shared Driveway, Off Street
Total Parking Spaces 8
Garage Yes
Building
Lot Description Wooded
Foundation Concrete Perimeter
Sewer Private Sewer
Water Public
Others
Senior Community false
Acceptable Financing Contract
Listing Terms Contract
Read Less
Want to know what your home might be worth? Contact us for a FREE valuation!

Our team is ready to help you sell your home for the highest possible price ASAP
Bought with Kelly Dunn Turner • Coldwell Banker Residential Brokerage - Hingham







