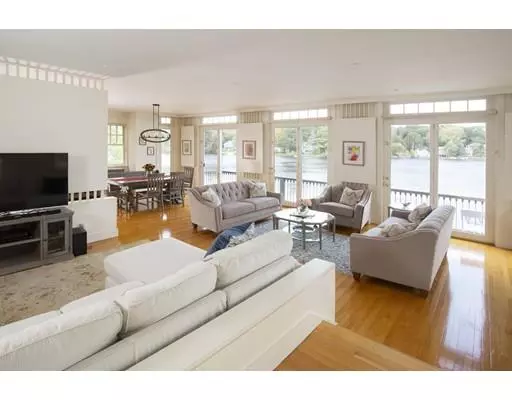$1,395,000
$1,395,000
For more information regarding the value of a property, please contact us for a free consultation.
107 Dudley Rd Wayland, MA 01778
5 Beds
5 Baths
5,430 SqFt
Key Details
Sold Price $1,395,000
Property Type Single Family Home
Sub Type Single Family Residence
Listing Status Sold
Purchase Type For Sale
Square Footage 5,430 sqft
Price per Sqft $256
Subdivision Dudley Pond
MLS Listing ID 72574435
Sold Date 12/10/19
Style Contemporary
Bedrooms 5
Full Baths 5
Year Built 1990
Annual Tax Amount $23,049
Tax Year 2019
Lot Size 0.380 Acres
Acres 0.38
Property Description
Feel the stress melt away as you enjoy breathtaking views from every angle of this extraordinary waterfront property. Situated on the Dudley Pond peninsula, this light-filled Contemporary boasts an open floor plan, ideal for entertaining. Chef's kitchen, once designed for coffee pioneer George Howell, opens up to a large great room with floor to ceiling windows and expansive wrap around deck. 5 bedrooms includes a master bedroom with fireplace, private balcony, and luxurious walk-in shower. Spacious lower level comes equipped with private entrance and guest suite. Sauna, playroom, cedar closet, and home gym/media room provide ample space to pursue different interests. Screened porch is the perfect place for a hot tub and steps away from a level yard and private beach with dock. Secret garden with Japanese maple provides respite from the hustle and bustle of daily life. This property is sure to make you feel like you're on vacation everyday!
Location
State MA
County Middlesex
Zoning R20
Direction Cochituate Road to Bayfield Road to Dudley Pond past The Dudley Chateau
Rooms
Family Room Flooring - Hardwood, French Doors, Deck - Exterior, Exterior Access, Recessed Lighting
Basement Full
Primary Bedroom Level Second
Dining Room Balcony / Deck, French Doors, Exterior Access, Recessed Lighting, Lighting - Pendant
Kitchen Flooring - Hardwood, Window(s) - Picture, Dining Area, Pantry, Countertops - Stone/Granite/Solid, Kitchen Island, Exterior Access, Recessed Lighting, Stainless Steel Appliances, Storage, Wine Chiller, Gas Stove, Lighting - Overhead
Interior
Interior Features Closet - Cedar, Lighting - Overhead, Bathroom - Full, Study, Play Room, Exercise Room, Bathroom, Sauna/Steam/Hot Tub, Finish - Sheetrock
Heating Baseboard, Natural Gas
Cooling Central Air
Flooring Wood, Tile, Stone / Slate, Flooring - Hardwood, Flooring - Wall to Wall Carpet
Fireplaces Number 2
Fireplaces Type Family Room, Master Bedroom
Appliance Range, Oven, Dishwasher, Refrigerator, Washer, Dryer, Range Hood, Gas Water Heater, Tank Water Heater, Utility Connections for Gas Range, Utility Connections for Gas Dryer, Utility Connections for Electric Dryer
Laundry Second Floor, Washer Hookup
Exterior
Exterior Feature Rain Gutters, Garden
Garage Spaces 2.0
Community Features Shopping, Pool, Tennis Court(s), Park, Walk/Jog Trails, Golf, Bike Path, Conservation Area, Highway Access, House of Worship, Private School, Public School
Utilities Available for Gas Range, for Gas Dryer, for Electric Dryer, Washer Hookup
Waterfront true
Waterfront Description Waterfront, Beach Front, Pond, Dock/Mooring, Frontage, Lake/Pond, 0 to 1/10 Mile To Beach, Beach Ownership(Private,Public)
View Y/N Yes
View Scenic View(s)
Roof Type Shingle
Parking Type Attached, Garage Door Opener, Paved Drive, Off Street, Assigned, Driveway, Paved
Total Parking Spaces 6
Garage Yes
Building
Lot Description Cul-De-Sac, Wooded, Other
Foundation Concrete Perimeter
Sewer Private Sewer
Water Public
Schools
Elementary Schools Buffer Zone
Middle Schools Wayland Middle
High Schools Wayland High
Others
Senior Community false
Read Less
Want to know what your home might be worth? Contact us for a FREE valuation!

Our team is ready to help you sell your home for the highest possible price ASAP
Bought with Danielle Meade • Benoit Mizner Simon & Co. - Weston - Boston Post Rd.







