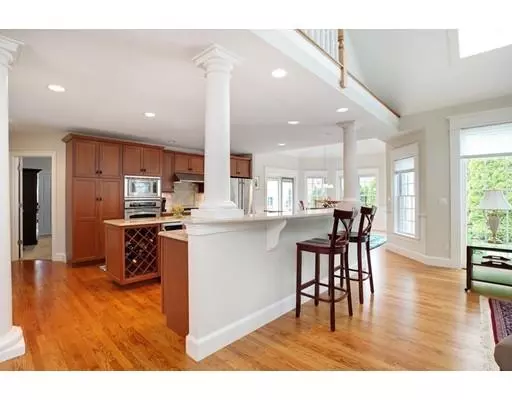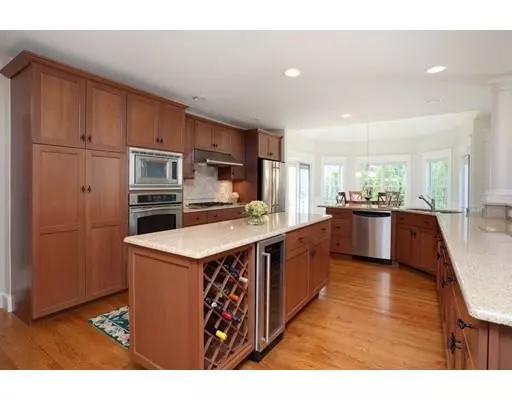$720,000
$729,000
1.2%For more information regarding the value of a property, please contact us for a free consultation.
2 Sweet Fern Lane Sandwich, MA 02563
3 Beds
3.5 Baths
3,305 SqFt
Key Details
Sold Price $720,000
Property Type Single Family Home
Sub Type Single Family Residence
Listing Status Sold
Purchase Type For Sale
Square Footage 3,305 sqft
Price per Sqft $217
Subdivision The Ridge Club
MLS Listing ID 72505752
Sold Date 11/20/19
Style Cape
Bedrooms 3
Full Baths 3
Half Baths 1
Year Built 2004
Annual Tax Amount $10,139
Tax Year 2019
Lot Size 0.390 Acres
Acres 0.39
Property Description
Simply beautiful Bayside built Cape in the prestigious Ridge Club Community. Enjoy entertaining in the open concept first floor. The luxurious kitchen offers stainless steel appliances, granite countertops, high end cabinetry and oversized breakfast bar. The formal dining room is accentuated by pillars and overlooks the meticulous maintained yard. The fireplaced living room is ideal for gatherings. The first floor Master suite offers a spacious walk in closet and master bath with tile shower and jetted tub. The main floor also includes a second ensuite bedroom and a cozy den. Upstairs there is a third bedroom, full bath and home office with Juliette balcony. Don't miss this meticulously maintained home. HOA fee is only $244 per month and you are not required to join The Ridge Club. HOA fee is only $244 per month and you are not required to join The Ridge Club.
Location
State MA
County Barnstable
Area South Sandwich
Zoning R2
Direction Farmersville Road to the gate of the Ridge Club.
Rooms
Basement Garage Access
Primary Bedroom Level First
Interior
Interior Features Office
Heating Natural Gas
Cooling Central Air
Fireplaces Number 1
Laundry First Floor
Exterior
Garage Spaces 2.0
Waterfront false
Waterfront Description Beach Front
Total Parking Spaces 4
Garage Yes
Building
Lot Description Corner Lot
Foundation Concrete Perimeter
Sewer Private Sewer
Water Public
Read Less
Want to know what your home might be worth? Contact us for a FREE valuation!

Our team is ready to help you sell your home for the highest possible price ASAP
Bought with Mark Philie • Kinlin Grover Real Estate







