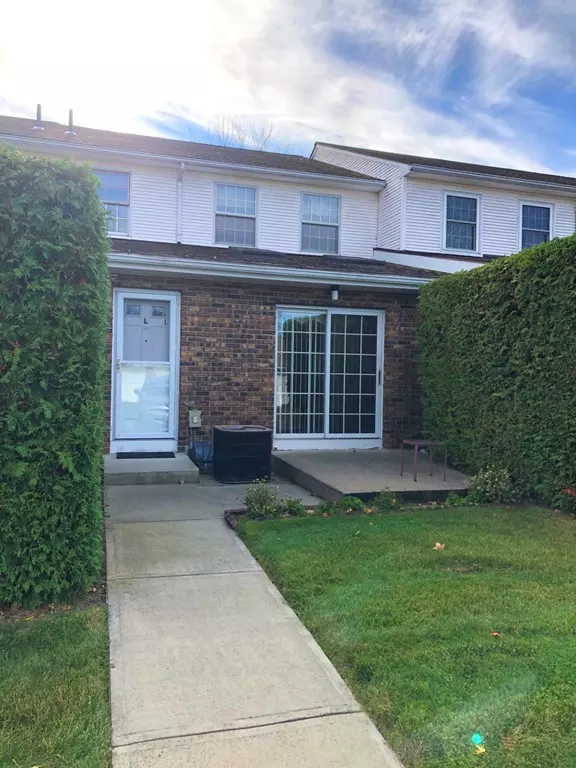$211,500
$223,900
5.5%For more information regarding the value of a property, please contact us for a free consultation.
351 Main St #L Easthampton, MA 01027
2 Beds
2.5 Baths
1,716 SqFt
Key Details
Sold Price $211,500
Property Type Condo
Sub Type Condominium
Listing Status Sold
Purchase Type For Sale
Square Footage 1,716 sqft
Price per Sqft $123
MLS Listing ID 72586386
Sold Date 11/26/19
Bedrooms 2
Full Baths 2
Half Baths 1
HOA Fees $309/mo
HOA Y/N true
Year Built 1987
Annual Tax Amount $3,308
Tax Year 2019
Property Description
The living is easy in this quality-built, centrally located condo minutes from downtown Easthampton. Bright & sunny, the first floor is an open floor plan with a large living room, gracious dining room, lovely sunroom, & an open kitchen with 2-sided breakfast bar. 2 skylights in the sunroom's vaulted ceiling let the light pour in, and your own private patio is just outside the sliders. Laundry is conveniently located on the first level too, adjacent to a large closet with plenty of room for coats and supplies, and there's a half bath on this floor too. Upstairs you'll find the spacious master bedroom and full bath with shower, along with a roomy second bedroom and another full bath with tub and shower. Both bedrooms offer lots of closet space. The full basement is dry and has plenty of space for storage, or could be finished to create another living area, should you need it. Natural gas heat, central air, a garage, & a great location too. See you at the open house 11/2 from noon to 2!
Location
State MA
County Hampshire
Zoning R35
Direction Off Main Street (Route 10).
Rooms
Primary Bedroom Level Second
Dining Room Flooring - Wood, Open Floorplan
Kitchen Flooring - Vinyl, Breakfast Bar / Nook
Interior
Interior Features Cathedral Ceiling(s), Ceiling Fan(s), Slider, Sun Room, Central Vacuum, Internet Available - Broadband
Heating Forced Air, Natural Gas
Cooling Central Air
Flooring Wood, Vinyl, Carpet, Flooring - Wood
Appliance Range, Dishwasher, Disposal, Microwave, Refrigerator, Washer, Dryer, Gas Water Heater, Utility Connections for Electric Oven, Utility Connections for Electric Dryer
Laundry First Floor, In Unit, Washer Hookup
Exterior
Garage Spaces 1.0
Community Features Public Transportation, Shopping, Bike Path, Conservation Area
Utilities Available for Electric Oven, for Electric Dryer, Washer Hookup
Waterfront false
Roof Type Shingle
Parking Type Detached, Assigned, Off Street, Deeded, Guest
Total Parking Spaces 2
Garage Yes
Building
Story 2
Sewer Public Sewer
Water Public
Schools
Elementary Schools Css
Middle Schools White Brook
High Schools Ehs
Others
Pets Allowed Breed Restrictions
Read Less
Want to know what your home might be worth? Contact us for a FREE valuation!

Our team is ready to help you sell your home for the highest possible price ASAP
Bought with Michael Packard • Coldwell Banker Upton-Massamont REALTORS®







