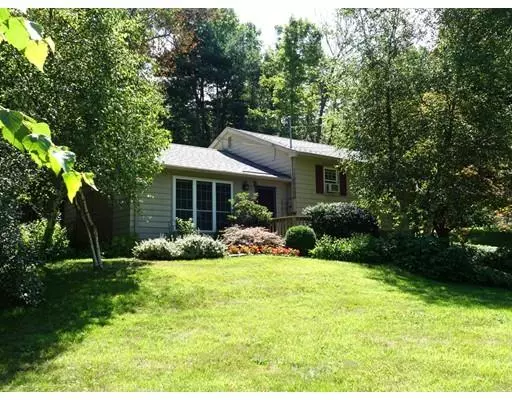$330,000
$334,900
1.5%For more information regarding the value of a property, please contact us for a free consultation.
236 Middle St Amherst, MA 01002
3 Beds
2 Baths
1,680 SqFt
Key Details
Sold Price $330,000
Property Type Single Family Home
Sub Type Single Family Residence
Listing Status Sold
Purchase Type For Sale
Square Footage 1,680 sqft
Price per Sqft $196
MLS Listing ID 72537812
Sold Date 11/15/19
Bedrooms 3
Full Baths 2
HOA Y/N false
Year Built 1964
Annual Tax Amount $6,281
Tax Year 2019
Lot Size 0.460 Acres
Acres 0.46
Property Description
Winner! Lovingly maintained, improved and expanded 3 bedroom, 2 bath, multi- level house w/ 1-car garage is located in So. Amherst near Mt. Holyoke Range and Mt. Pollux hiking trails. 1680 SF plus 143 SF finished study comprise an open concept main floor with peaked ceiling, family room addition (2007) that draws your gaze through the slider to the beautiful backyard gardens beyond the deck. A screened, enclosed porch (2013) invites you to enjoy meals there in the warmer months. In 2013 a master bedroom suite of rooms was added which includes walk-in closet, stackable laundry & stunning maser bath with tiled shower & floors and double sink vanity. Other amenities you will enjoy::oak floors, fireplace w/ wood stove insert; hook up to town sewer; Harvey windows (2004); electrical service (2008); roof (2013) w/ new gutters (2018); garage door (2009); dishwasher & range (2018), wash machine & dryer (2007); drainage work (2019).Landscaped yard with Goshen stone walkway is most inviting!
Location
State MA
County Hampshire
Area South Amherst
Zoning res outlyi
Direction Rt. 116 S to Shays St., right onto Middle by S Amherst Commons, past Potwine, house on left side
Rooms
Family Room Beamed Ceilings, Flooring - Hardwood, Deck - Exterior, Exterior Access, Open Floorplan, Remodeled, Slider
Basement Partial, Partially Finished, Garage Access
Primary Bedroom Level Second
Kitchen Flooring - Vinyl, Dining Area, Open Floorplan
Interior
Interior Features Bonus Room, Mud Room, Internet Available - Broadband
Heating Central, Baseboard, Oil, Electric
Cooling Window Unit(s)
Flooring Tile, Carpet, Hardwood, Flooring - Wall to Wall Carpet
Fireplaces Number 1
Fireplaces Type Living Room
Appliance Range, Dishwasher, Disposal, Refrigerator, Washer, Dryer, Oil Water Heater, Tank Water Heater, Utility Connections for Electric Range, Utility Connections for Electric Dryer
Laundry Electric Dryer Hookup, Remodeled, Washer Hookup, Second Floor
Exterior
Exterior Feature Rain Gutters, Garden
Garage Spaces 1.0
Community Features Walk/Jog Trails, Conservation Area, Private School, Public School, University
Utilities Available for Electric Range, for Electric Dryer, Washer Hookup
Waterfront false
Roof Type Shingle
Parking Type Attached, Garage Door Opener, Storage, Paved Drive, Off Street, Paved
Total Parking Spaces 3
Garage Yes
Building
Lot Description Gentle Sloping
Foundation Concrete Perimeter
Sewer Public Sewer
Water Public
Schools
Elementary Schools Crocker Farm
Middle Schools Amherst Reg Ms
High Schools Amherst Reg Hs
Others
Senior Community false
Read Less
Want to know what your home might be worth? Contact us for a FREE valuation!

Our team is ready to help you sell your home for the highest possible price ASAP
Bought with Stephen Snow • Steve Snow Real Estate







