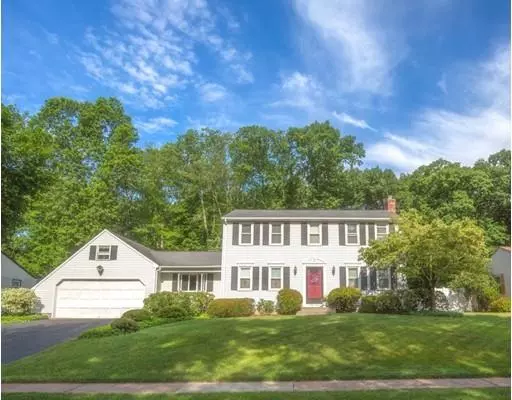$239,900
$249,900
4.0%For more information regarding the value of a property, please contact us for a free consultation.
33 Plainfield St Enfield, CT 06082
4 Beds
1.5 Baths
1,836 SqFt
Key Details
Sold Price $239,900
Property Type Single Family Home
Sub Type Single Family Residence
Listing Status Sold
Purchase Type For Sale
Square Footage 1,836 sqft
Price per Sqft $130
MLS Listing ID 72536326
Sold Date 11/20/19
Style Colonial
Bedrooms 4
Full Baths 1
Half Baths 1
HOA Y/N false
Year Built 1976
Annual Tax Amount $5,557
Tax Year 2020
Lot Size 0.280 Acres
Acres 0.28
Property Description
WOW! WOW! WOW! Prepare to be IMPRESSED w/this meticulously cared for COLONIAL style home! The amazing makeover starts in the gorgeous eat-in kitchen & includes CUSTOM CABINETS, GRANITE Counters, STAINLESS appliances, & more. Next, the Kitchen opens to both a SUNNY BONUS ROOM w/ SLIDERS to the PATIO & a pretty DINING ROOM w/STAINED GLASS window panels & a built-in China cabinet. On the other side of the HOME, you will find 1/2 Bath & a spacious LIVING ROOM w/a Wood burning FIRE PLACE. Up on the 2nd floor, 4 bedrooms and a FULL BATH provide lots of space for family, crafts or pets. Other special features include: lovely HARDWOOD & TILE floors, a 2 car over-sized GARAGE, your very own putting green in the finished basement area, a Huge SAFE for your valuables & a perfectly manicured private back yard.
Location
State CT
County Hartford
Zoning R33
Direction Weymouth Rd to Plainfield St OR Steele to Copper to Plainfield
Rooms
Basement Full, Partially Finished, Interior Entry, Bulkhead, Concrete
Interior
Heating Electric Baseboard, ENERGY STAR Qualified Equipment
Cooling Window Unit(s)
Flooring Tile, Hardwood
Fireplaces Number 1
Appliance Range, Dishwasher, Microwave, Refrigerator, Washer, Dryer, Electric Water Heater, Tank Water Heater, Utility Connections for Electric Range, Utility Connections for Electric Dryer
Laundry Washer Hookup
Exterior
Exterior Feature Rain Gutters, Storage, Garden
Garage Spaces 2.0
Fence Fenced
Community Features Public Transportation, Shopping, Park, Medical Facility, Highway Access, House of Worship, Private School, Public School, University
Utilities Available for Electric Range, for Electric Dryer, Washer Hookup
Waterfront false
Roof Type Shingle
Parking Type Attached, Off Street, Paved
Total Parking Spaces 2
Garage Yes
Building
Lot Description Gentle Sloping
Foundation Concrete Perimeter
Sewer Public Sewer
Water Public
Read Less
Want to know what your home might be worth? Contact us for a FREE valuation!

Our team is ready to help you sell your home for the highest possible price ASAP
Bought with The Team • Rovithis Realty, LLC







