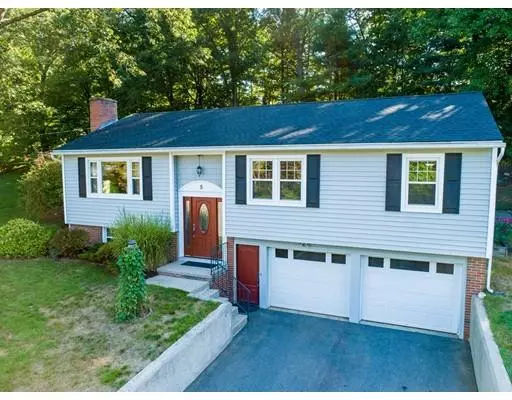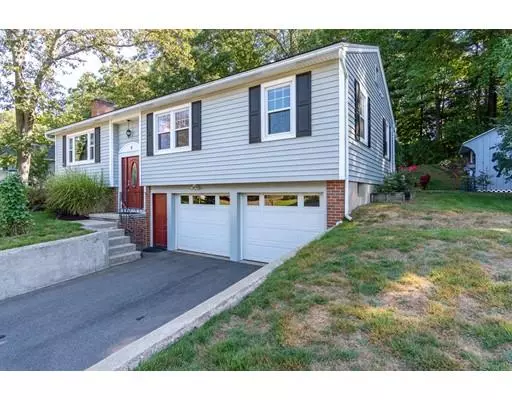$313,500
$312,000
0.5%For more information regarding the value of a property, please contact us for a free consultation.
5 Westview Ter Easthampton, MA 01027
3 Beds
2 Baths
1,460 SqFt
Key Details
Sold Price $313,500
Property Type Single Family Home
Sub Type Single Family Residence
Listing Status Sold
Purchase Type For Sale
Square Footage 1,460 sqft
Price per Sqft $214
MLS Listing ID 72569879
Sold Date 11/20/19
Style Raised Ranch
Bedrooms 3
Full Baths 2
HOA Y/N false
Year Built 1971
Annual Tax Amount $4,340
Tax Year 2019
Lot Size 0.330 Acres
Acres 0.33
Property Description
This beautiful home is in pristine condition! The expanded living space features a stunning 15' X 18' rear addition with fir flooring, glass on all sides, cathedral ceiling, and access to a rear patio. The updated kitchen has a dining area, and opens to a formal dining room. There is a large living room w/ fireplace and picture window. The 3 bedrooms all have hardwood floors, and the master suite has a private bath and access to the patio & hot tub. Numerous updates have been done within the last 5 years, including new roof w/ gutter guards, siding, driveway, interior & exterior doors, and replacement windows throughout! There is an additional finished family room in the basement, along w/ access to the 2-car garage. Enjoy the private & peaceful backyard featuring a large (20' X 40') inviting patio, shed w/ power & 5-person hot tub. Located on a quiet cul-de-sac, a short distance to the bike path, Nonotuck park, & vibrant downtown Easthampton!
Location
State MA
County Hampshire
Zoning R-15
Direction Off South St. and Crescent St.
Rooms
Basement Full, Partially Finished, Garage Access
Primary Bedroom Level First
Dining Room Flooring - Wall to Wall Carpet
Kitchen Flooring - Stone/Ceramic Tile
Interior
Interior Features Cathedral Ceiling(s), Sun Room
Heating Baseboard, Oil
Cooling Dual, Ductless
Flooring Tile, Carpet, Hardwood, Flooring - Wood
Fireplaces Number 2
Fireplaces Type Family Room, Living Room
Appliance Range, Dishwasher, Disposal, Microwave, Refrigerator, Oil Water Heater, Tank Water Heaterless, Utility Connections for Electric Range, Utility Connections for Electric Dryer
Laundry Washer Hookup
Exterior
Exterior Feature Storage
Garage Spaces 2.0
Community Features Shopping, Park, Stable(s), Golf, Bike Path, Highway Access, Marina, Private School
Utilities Available for Electric Range, for Electric Dryer, Washer Hookup
Waterfront false
Roof Type Shingle
Parking Type Attached, Under, Garage Door Opener, Paved Drive, Off Street, Paved
Total Parking Spaces 4
Garage Yes
Building
Lot Description Gentle Sloping
Foundation Concrete Perimeter
Sewer Public Sewer
Water Public
Others
Senior Community false
Read Less
Want to know what your home might be worth? Contact us for a FREE valuation!

Our team is ready to help you sell your home for the highest possible price ASAP
Bought with Paul Tourville • Canon Real Estate, Inc.







