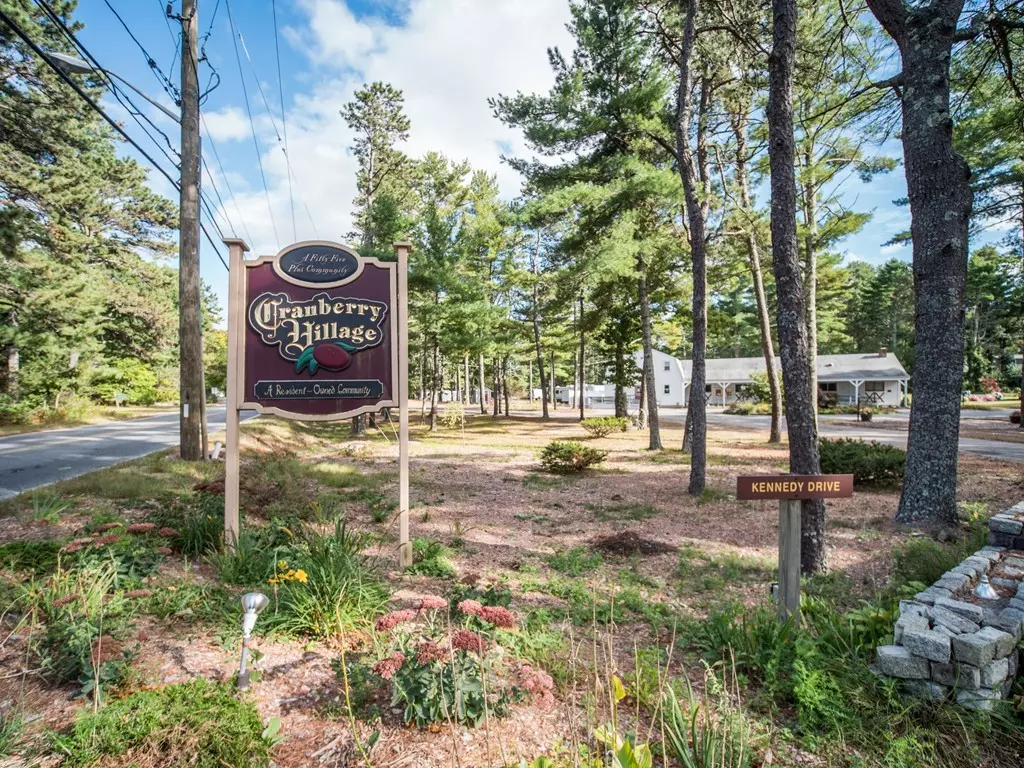$160,000
$149,900
6.7%For more information regarding the value of a property, please contact us for a free consultation.
13 Truman Ct Carver, MA 02330
3 Beds
2 Baths
1,800 SqFt
Key Details
Sold Price $160,000
Property Type Mobile Home
Sub Type Mobile Home
Listing Status Sold
Purchase Type For Sale
Square Footage 1,800 sqft
Price per Sqft $88
MLS Listing ID 72576665
Sold Date 11/18/19
Bedrooms 3
Full Baths 2
HOA Fees $510
HOA Y/N true
Year Built 1986
Tax Year 2019
Property Description
...............OPEN HOUSE SAT NOV 2 from 11-1.......... Welcome to Cranberry Village! A resident owned 55+ community that is located in a secluded, beautifully wooded area of south Carver. Immaculately maintained 3br 2ba, an open floor plan that is move in ready. Major renovation completed in 2015 to include kitchen with soft close cabinets, granite countertops, skylights, flooring, roof, bonus room addition and shed. The community's clubhouse & outdoor pavilion host community activities and are available to rent for your private events. Professionally landscaped and well-maintained community. Community maintained well, septic and roads. Less than 2 miles to Myles Standish State Forest and less than 4 miles to Edaville Family Theme Park, good fun for everyone.
Location
State MA
County Plymouth
Area South Carver
Direction Tremont St to Cranberry Road to Kennedy Dr which is the entrance to the Park.
Rooms
Primary Bedroom Level First
Dining Room Flooring - Laminate, Open Floorplan, Slider
Kitchen Skylight, Closet/Cabinets - Custom Built, Flooring - Laminate, Countertops - Stone/Granite/Solid, Countertops - Upgraded, Kitchen Island, Cabinets - Upgraded, Open Floorplan, Remodeled
Interior
Interior Features Slider, Bonus Room
Heating Forced Air, Propane
Cooling Central Air
Flooring Vinyl, Laminate, Wood Laminate, Flooring - Wall to Wall Carpet
Appliance Range, Dishwasher, Microwave, ENERGY STAR Qualified Refrigerator, Propane Water Heater, Utility Connections for Electric Range, Utility Connections for Electric Oven, Utility Connections for Electric Dryer
Laundry Flooring - Vinyl, Exterior Access, Washer Hookup, Breezeway, First Floor
Exterior
Exterior Feature Rain Gutters, Storage, Professional Landscaping, Other
Community Features Shopping, Park, Conservation Area
Utilities Available for Electric Range, for Electric Oven, for Electric Dryer, Washer Hookup
Waterfront false
Roof Type Shingle
Parking Type Carport, Paved Drive, Off Street, Paved
Total Parking Spaces 2
Garage No
Building
Lot Description Corner Lot, Underground Storage Tank, Cleared, Gentle Sloping
Foundation Block
Sewer Private Sewer
Water Well
Others
Senior Community true
Read Less
Want to know what your home might be worth? Contact us for a FREE valuation!

Our team is ready to help you sell your home for the highest possible price ASAP
Bought with Mark Anderson • ListWell







