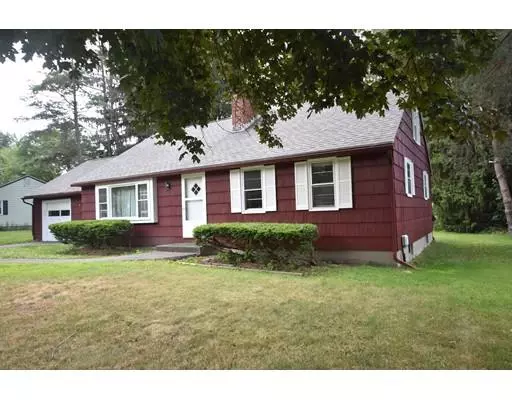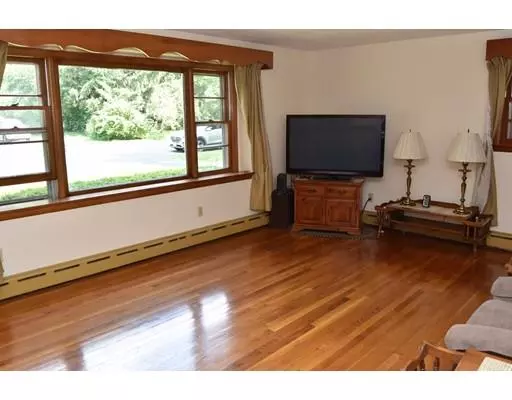$275,000
$275,000
For more information regarding the value of a property, please contact us for a free consultation.
12 Frost Ln Amherst, MA 01002
3 Beds
1 Bath
1,260 SqFt
Key Details
Sold Price $275,000
Property Type Single Family Home
Sub Type Single Family Residence
Listing Status Sold
Purchase Type For Sale
Square Footage 1,260 sqft
Price per Sqft $218
MLS Listing ID 72534086
Sold Date 11/15/19
Style Ranch
Bedrooms 3
Full Baths 1
HOA Y/N false
Year Built 1958
Annual Tax Amount $5,300
Tax Year 2019
Lot Size 0.390 Acres
Acres 0.39
Property Description
Solid and well-maintained Cape style home located in a friendly North Amherst neighborhood near UMass and in the Wildwood Elementary school district. The main floor offers a large eat-in kitchen, spacious living room with wood-burning fireplace, surrounded by a custom birch wall and mantle with a built-in wood storage box. Three bedrooms have lovely wood floors and there is a full bath. A ready-to-build-out attic currently has a double sided walk-in cedar closet, as well as plumbing and electrical connections so the space could very easily transition into a full bath and two bedrooms. The full height ceiling basement has the second working fireplace in a nearly completed room and includes laundry area and work bench. It is so convenient with a nice wide path through a peaceful field to reach the campus of UMass. This is a home you may enjoy as is, or feel free to expand. Whether you're just starting out or downsizing, this home might be just the right one for you!
Location
State MA
County Hampshire
Area North Amherst
Zoning RES
Direction East Pleasant to Van Meter to Frost Ln.
Rooms
Family Room Exterior Access, Lighting - Overhead
Basement Full, Partially Finished, Bulkhead, Sump Pump, Concrete
Primary Bedroom Level First
Kitchen Closet, Flooring - Vinyl, Dining Area, Pantry, Lighting - Overhead
Interior
Interior Features Cedar Closet(s)
Heating Baseboard, Oil
Cooling None
Flooring Vinyl, Hardwood, Flooring - Wood
Fireplaces Number 2
Fireplaces Type Family Room, Living Room
Appliance Range, Refrigerator, Washer, Dryer, Oil Water Heater, Tank Water Heaterless, Utility Connections for Electric Range, Utility Connections for Electric Dryer
Laundry Electric Dryer Hookup, Washer Hookup, In Basement
Exterior
Exterior Feature Rain Gutters
Garage Spaces 1.0
Community Features Public Transportation, Shopping, Pool, Tennis Court(s), Park, Walk/Jog Trails, Golf, Medical Facility, Laundromat, Conservation Area, Highway Access, House of Worship, Private School, Public School, University
Utilities Available for Electric Range, for Electric Dryer, Washer Hookup
Waterfront false
Roof Type Shingle
Parking Type Attached, Garage Door Opener, Garage Faces Side, Off Street, Paved
Total Parking Spaces 2
Garage Yes
Building
Lot Description Cleared
Foundation Concrete Perimeter
Sewer Public Sewer
Water Public
Schools
Elementary Schools Wildwood
Middle Schools Arjh
High Schools Arhs
Others
Senior Community false
Read Less
Want to know what your home might be worth? Contact us for a FREE valuation!

Our team is ready to help you sell your home for the highest possible price ASAP
Bought with Holly Young • Delap Real Estate LLC







