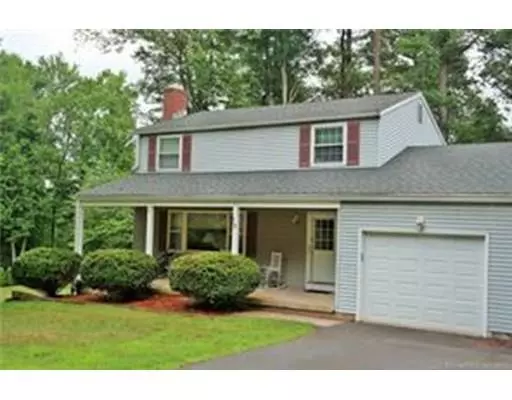$221,000
$224,900
1.7%For more information regarding the value of a property, please contact us for a free consultation.
19 Northfield Road Enfield, CT 06082
3 Beds
3.5 Baths
1,776 SqFt
Key Details
Sold Price $221,000
Property Type Single Family Home
Sub Type Single Family Residence
Listing Status Sold
Purchase Type For Sale
Square Footage 1,776 sqft
Price per Sqft $124
MLS Listing ID 72537981
Sold Date 11/20/19
Style Colonial
Bedrooms 3
Full Baths 3
Half Baths 1
HOA Y/N false
Year Built 1979
Annual Tax Amount $5,704
Tax Year 2018
Lot Size 0.460 Acres
Acres 0.46
Property Description
This colonial has LOTS to offer, with 4 bedrooms & 4 baths; check out the location - its a home run for a smart savvy buyer! Set on a great cul-de-sac, a classic colonial floor plan with a few extras, starting with the large front porch that brings you into a slate entryway. To the left a large living room w/hardwood flooring, a brick fireplace & great built-ins; adjacent is a formal dining room with more hardwoods. To the rear of the house you'll find a great eat-in kitchen with tons of space, a bi-level breakfast bar & bright eat-in area that opens to the upper deck. Also on 1st floor is a walk-in pantry area, laundry w/half bath & a great office/den or even playroom space. On 2nd floor: 3 bedrooms including a master w/full bath, 2 other bedrooms & another full bath. The LL is finished & features a brick hearth that would easily take a wood stove or pellet stove, sliders to rear yard, a screen porch & another bedroom & bath. Enjoy updates of a newer roof, driveway & garage door!
Location
State CT
County Hartford
Zoning R44
Direction Rt 190 to Columbia Rd to Northfield; sign posted
Rooms
Basement Full, Finished, Walk-Out Access
Interior
Heating Baseboard, Oil
Cooling Window Unit(s)
Flooring Hardwood, Stone / Slate
Fireplaces Number 1
Appliance Range, Dishwasher, Disposal, Refrigerator, Oil Water Heater
Laundry First Floor
Exterior
Exterior Feature Rain Gutters
Garage Spaces 2.0
Community Features Shopping, Pool, Tennis Court(s), Park, Stable(s), Medical Facility, Laundromat, Highway Access, House of Worship, Private School, Public School
Waterfront false
Roof Type Shingle
Parking Type Attached, Paved Drive, Off Street
Total Parking Spaces 4
Garage Yes
Building
Foundation Concrete Perimeter
Sewer Public Sewer
Water Public
Others
Senior Community false
Read Less
Want to know what your home might be worth? Contact us for a FREE valuation!

Our team is ready to help you sell your home for the highest possible price ASAP
Bought with Jessica Martin • EXIT Above and Beyond Realty







