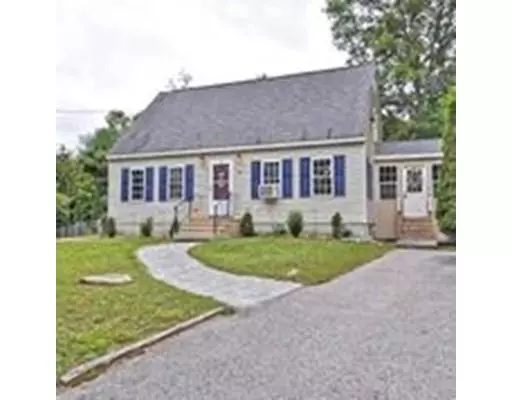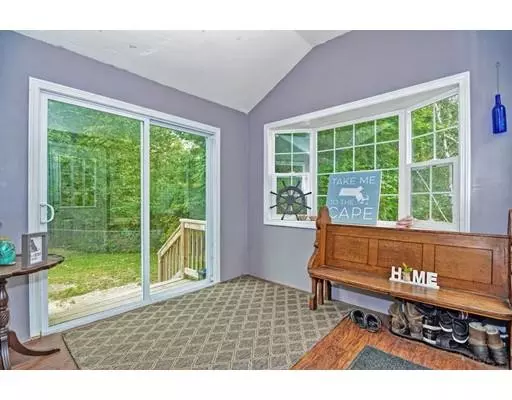$259,000
$262,900
1.5%For more information regarding the value of a property, please contact us for a free consultation.
9 Center Rd Dudley, MA 01571
3 Beds
2 Baths
1,469 SqFt
Key Details
Sold Price $259,000
Property Type Single Family Home
Sub Type Single Family Residence
Listing Status Sold
Purchase Type For Sale
Square Footage 1,469 sqft
Price per Sqft $176
MLS Listing ID 72574111
Sold Date 11/21/19
Style Cape
Bedrooms 3
Full Baths 2
HOA Y/N false
Year Built 1998
Annual Tax Amount $3,186
Tax Year 2019
Lot Size 0.880 Acres
Acres 0.88
Property Description
Over the River, Thru the Woods, & 1 Mile from Nichols College, Tucked Away off the Street, You Will Find 9 Center Rd. Turn Key, This 3 Bedroom, 2 FULL Bath Cape Offers Wonderful Flowing Floor Plan,w Cabinet Packed Kitchen w Island Open to a Generous Dining Room, & Living Room Perfect for Entertaining. First Floor Bedroom Works as an Office, or Teen Suite, SunRoom is Accessed by Front and Back Yard & is the Perfect Hangout Spot as Fall Weather Arrives.. Second Floor Has Large Master Bedroom with Tons of Closet Space, Third Bedroom also has a Generous Closet and Both Floors Have Full Baths!! Full Basement w Finished Room For even More Space to Spread Out. All This Sits on a .88 Private Lot, with Fenced in Back Yard, Brick Paver Patio & Walk Way, Shed and Lots of Parking Space. Close to Restaurants, Shopping and More. Welcome Home!!!
Location
State MA
County Worcester
Zoning i43
Direction Dudley Oxford Rd to Center Rd
Rooms
Primary Bedroom Level Second
Dining Room Flooring - Laminate, Open Floorplan
Kitchen Flooring - Laminate, Pantry
Interior
Interior Features Closet, Bonus Room, Sun Room
Heating Baseboard, Oil
Cooling Window Unit(s)
Flooring Tile, Vinyl, Carpet, Laminate, Flooring - Wall to Wall Carpet
Appliance Range, Dishwasher, Refrigerator, Washer, Dryer, Utility Connections for Electric Range, Utility Connections for Electric Oven, Utility Connections for Electric Dryer
Laundry In Basement
Exterior
Exterior Feature Storage
Fence Fenced/Enclosed, Fenced
Community Features Shopping, Park, Walk/Jog Trails, Stable(s), Laundromat, Bike Path, Conservation Area, Public School
Utilities Available for Electric Range, for Electric Oven, for Electric Dryer
Waterfront false
Roof Type Shingle
Parking Type Paved Drive, Off Street
Total Parking Spaces 6
Garage No
Building
Foundation Concrete Perimeter
Sewer Private Sewer
Water Private
Read Less
Want to know what your home might be worth? Contact us for a FREE valuation!

Our team is ready to help you sell your home for the highest possible price ASAP
Bought with Steven L. Berger • Berger Realty Group







