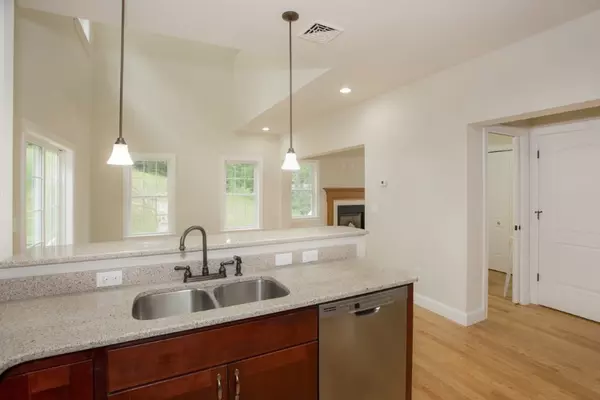$415,000
$429,000
3.3%For more information regarding the value of a property, please contact us for a free consultation.
286 Maple Street #2 Middleton, MA 01949
3 Beds
2.5 Baths
2,000 SqFt
Key Details
Sold Price $415,000
Property Type Condo
Sub Type Condominium
Listing Status Sold
Purchase Type For Sale
Square Footage 2,000 sqft
Price per Sqft $207
MLS Listing ID 72236081
Sold Date 12/28/18
Bedrooms 3
Full Baths 2
Half Baths 1
HOA Fees $211/mo
HOA Y/N true
Year Built 2017
Tax Year 2018
Lot Size 1.876 Acres
Acres 1.88
Property Description
NEW PRICE! One Unit Left !! New Construction, Complete and ready to Go!! Peaceful private setting in a convenient location best describes this exceptional duplex set on a 1.88 acre lot with Amazing Views of the Boston Skyline. This end unit has an open floor plan unparalleled in design and comfort. The gourmet kitchen with Oak Hardwood has custom maple cabinets, granite counters and breakfast bar, and stainless steel appliances. The living/dining room with slider out to the deck has oak hardwood floors and a gas fireplace w/ a crafted wood mantel. The FIRST FLOOR MASTER SUITE has a walk in closet and a luxurious bath with a double maple and Cultured Marble vanity. The spacious second floor has two additional bedrooms, a full bath, a loft and laundry. Full basement for plenty of storage or can be finished for additional living area, central air and a one car garage with automatic opener! Low condo fee!
Location
State MA
County Essex
Zoning R1B
Direction Maple St is Rt 62, location is approx. 1.5 miles from Middleton Square or 1 mile from Rt 1
Rooms
Primary Bedroom Level First
Dining Room Flooring - Hardwood, Deck - Exterior, Slider
Kitchen Flooring - Hardwood, Countertops - Stone/Granite/Solid, Cabinets - Upgraded, Open Floorplan, Stainless Steel Appliances
Interior
Interior Features Loft
Heating Natural Gas, Unit Control, Propane
Cooling Central Air, Unit Control
Flooring Tile, Carpet, Hardwood, Flooring - Hardwood
Fireplaces Number 1
Fireplaces Type Living Room
Appliance Range, Dishwasher, Microwave, Refrigerator, Washer, Dryer, Electric Water Heater, Tank Water Heater, Plumbed For Ice Maker, Utility Connections for Electric Range, Utility Connections for Electric Dryer
Laundry Dryer Hookup - Electric, Washer Hookup, Second Floor, In Unit
Exterior
Exterior Feature Rain Gutters, Professional Landscaping, Stone Wall
Garage Spaces 1.0
Community Features Shopping, Golf, Medical Facility, Highway Access
Utilities Available for Electric Range, for Electric Dryer, Washer Hookup, Icemaker Connection
Waterfront false
Roof Type Shingle
Parking Type Under, Garage Door Opener, Storage, Deeded, Off Street, Paved
Total Parking Spaces 4
Garage Yes
Building
Story 2
Sewer Private Sewer
Water Public
Schools
High Schools Masco
Others
Pets Allowed Breed Restrictions
Senior Community false
Acceptable Financing Contract
Listing Terms Contract
Read Less
Want to know what your home might be worth? Contact us for a FREE valuation!

Our team is ready to help you sell your home for the highest possible price ASAP
Bought with Amanda Cote • Keller Williams Realty







