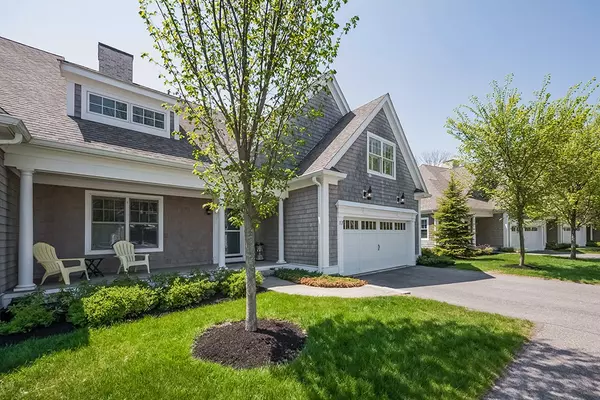$882,200
$899,000
1.9%For more information regarding the value of a property, please contact us for a free consultation.
17 Hastings Way #17 Wayland, MA 01778
2 Beds
3.5 Baths
2,821 SqFt
Key Details
Sold Price $882,200
Property Type Condo
Sub Type Condominium
Listing Status Sold
Purchase Type For Sale
Square Footage 2,821 sqft
Price per Sqft $312
MLS Listing ID 72319383
Sold Date 08/15/18
Bedrooms 2
Full Baths 3
Half Baths 1
HOA Fees $854/mo
HOA Y/N true
Year Built 2011
Annual Tax Amount $14,197
Tax Year 2018
Property Description
Highly coveted end unit townhouse in Wayland Commons with the “Wayland” floor plan, the largest floor plan available in the community. The open living/family room features cathedral ceilings, gas fireplace, built in bookcases and a high-end home theater system with a whole house Sonos sound system. The kitchen was custom designed and features white cabinetry, granite counters and a large center island and is open to the dining room with access to the private rear deck. The first-floor master has large walk in closet and custom built in cabinetry and lux white bathroom. The first floor also features a front facing office and mud room off the garage with ample closets and washer/dryer. The second floor contains two bedrooms and loft/TV area and additional storage. Additional full bath in the lower level, central vac, Nest security, custom shutters, and walk to town center. Turnkey.
Location
State MA
County Middlesex
Zoning R30
Direction Rt. 27 to Town Center or Rt 20 to Town Center
Rooms
Primary Bedroom Level First
Interior
Interior Features Bonus Room, Home Office, Central Vacuum
Heating Forced Air, Natural Gas
Cooling Central Air
Flooring Carpet, Hardwood
Fireplaces Number 1
Fireplaces Type Living Room
Appliance Range, Oven, Dishwasher, Disposal, Refrigerator, Washer, Dryer, Gas Water Heater, Utility Connections for Gas Range, Utility Connections for Gas Oven, Utility Connections for Electric Oven
Laundry First Floor, In Unit
Exterior
Exterior Feature Professional Landscaping
Garage Spaces 2.0
Community Features Shopping, Golf, Medical Facility, Laundromat, Conservation Area, House of Worship, Public School
Utilities Available for Gas Range, for Gas Oven, for Electric Oven
Waterfront false
Parking Type Attached, Off Street
Total Parking Spaces 4
Garage Yes
Building
Story 2
Sewer Other
Water Public
Schools
Elementary Schools Claypit Hill
Others
Senior Community false
Read Less
Want to know what your home might be worth? Contact us for a FREE valuation!

Our team is ready to help you sell your home for the highest possible price ASAP
Bought with Michele Friedler Team • Hammond Residential Real Estate







