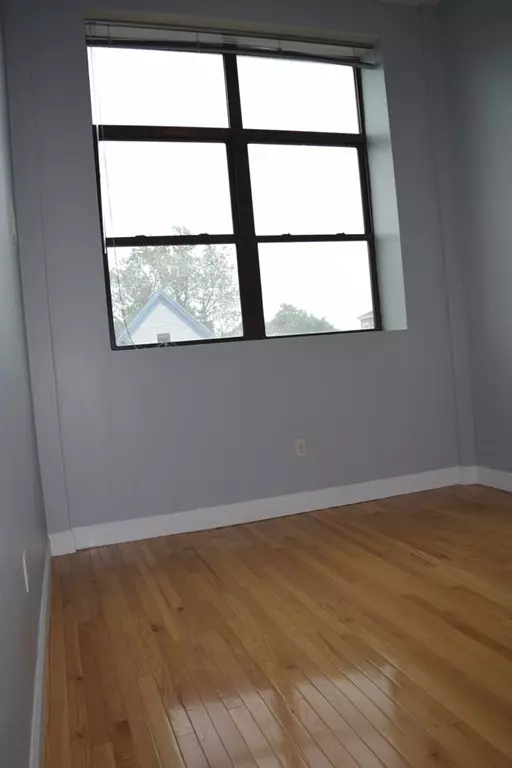$406,100
$384,999
5.5%For more information regarding the value of a property, please contact us for a free consultation.
58 Almont St #7 Malden, MA 02148
2 Beds
1 Bath
850 SqFt
Key Details
Sold Price $406,100
Property Type Condo
Sub Type Condominium
Listing Status Sold
Purchase Type For Sale
Square Footage 850 sqft
Price per Sqft $477
MLS Listing ID 72342149
Sold Date 07/19/18
Bedrooms 2
Full Baths 1
HOA Fees $392/mo
HOA Y/N true
Year Built 2002
Annual Tax Amount $3,924
Tax Year 2017
Property Description
HIGHLIGHTS: Soaring 12ft sealing throughout the entire condo with oversized windows makes this condo full of sunshine and light. 2-bedroom, 1 full bath, in-unit washer and dryer, deeded parking space, and professionally managed property. Good sized closets in both bedrooms. Freshly painted throughout, gleaming hardwood floors throughout entire condo, and tile in the bathroom. Jacuzzi tub, and updated shower head and vanity in the bathroom. All these unique features on the second floor with elevator for accessibility. You don’t want to miss this one! DISCLOSURES: Listing agent is also the owner of this property. Seller was the Almont Condo Board Treasurer from December 2013 to December 2016. Please be advised that the Almont Condo Board of Trustees has issued a special assessment of $84.32 per month through December 2018. Please download condo docs attached to this listing (Master Deed, Bylaws, Rules & Regs, and 2018 Special Assessment Letter).
Location
State MA
County Middlesex
Area Oak Grove
Zoning RES
Direction Almont St. is off of Main Street and Bryant Street.
Rooms
Primary Bedroom Level Second
Dining Room Flooring - Wood
Kitchen Flooring - Wood, Open Floorplan, Gas Stove
Interior
Heating Central
Cooling Central Air
Flooring Wood
Appliance Range, Dishwasher, Disposal, Refrigerator, Freezer, Washer, Dryer, Water Heater
Laundry Electric Dryer Hookup, Washer Hookup, Second Floor
Exterior
Community Features Public Transportation
Waterfront false
Roof Type Shingle
Total Parking Spaces 1
Garage No
Building
Story 1
Sewer Public Sewer
Water Public
Read Less
Want to know what your home might be worth? Contact us for a FREE valuation!

Our team is ready to help you sell your home for the highest possible price ASAP
Bought with Anne Fantasia • Gibson Sotheby's International Realty







