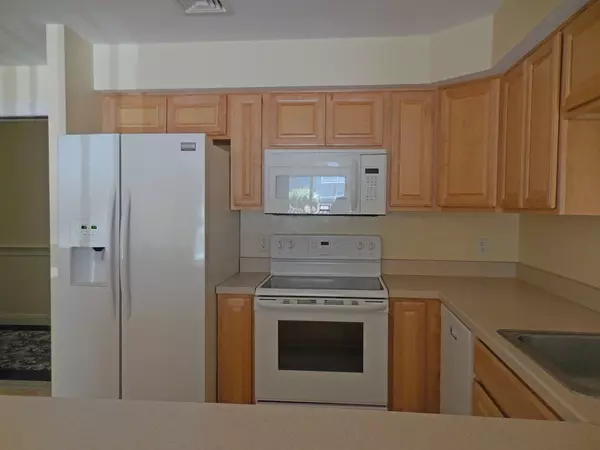$185,000
$189,000
2.1%For more information regarding the value of a property, please contact us for a free consultation.
25 Greenleaves #520 Amherst, MA 01002
2 Beds
2 Baths
1,104 SqFt
Key Details
Sold Price $185,000
Property Type Condo
Sub Type Condominium
Listing Status Sold
Purchase Type For Sale
Square Footage 1,104 sqft
Price per Sqft $167
MLS Listing ID 72350720
Sold Date 02/06/19
Bedrooms 2
Full Baths 2
HOA Fees $270/mo
HOA Y/N true
Year Built 2013
Annual Tax Amount $4,001
Tax Year 2018
Property Description
All The Comforts Of Home…and with no work, when you own this custom two bedroom Condo in a 55+ community. One bedroom has a set of lovely "bow" windows, and is perfect for guests, or perhaps an office for yourself. The closets are all generous and the large master bedroom suite has a walk-in shower. The other full bath features a wonderful large soaking tub. The kitchen design is efficient and the island is a real plus, perfect for casual dining. The open dining and living room is very spacious and has a sliding glass door that leads to your balcony. This is a space for your flowers to thrive. It’s a great country location with plenty of paths for an afternoon stroll, and close to bike path, shopping, restaurants, cultural activities at UMass & the colleges. You'll enjoy several community gathering areas on first floor; one with a cozy fireplace. All this with single floor living and elevator access. Come and take a look, it won't disappoint.
Location
State MA
County Hampshire
Zoning Condo
Direction Off Route 9 near the Amherst Hadley Line
Rooms
Primary Bedroom Level First
Dining Room Flooring - Laminate, Flooring - Wood, Lighting - Pendant
Kitchen Flooring - Vinyl, Breakfast Bar / Nook, Cabinets - Upgraded, Lighting - Overhead
Interior
Heating Central, Forced Air, Heat Pump
Cooling Central Air
Flooring Wood, Vinyl, Wood Laminate
Appliance Range, Dishwasher, Disposal, Microwave, Refrigerator, Washer, Dryer, Electric Water Heater, Tank Water Heater, Utility Connections for Electric Range, Utility Connections for Electric Oven, Utility Connections for Electric Dryer
Laundry Electric Dryer Hookup, Washer Hookup, First Floor, In Unit
Exterior
Exterior Feature Balcony, Garden, Professional Landscaping
Community Features Public Transportation, Shopping, Walk/Jog Trails, Golf, Medical Facility, Laundromat, Bike Path, Conservation Area, Highway Access, House of Worship, University, Adult Community
Utilities Available for Electric Range, for Electric Oven, for Electric Dryer, Washer Hookup
Waterfront false
Roof Type Shingle
Parking Type Off Street, Common, Guest, Driveway, Paved
Total Parking Spaces 1
Garage No
Building
Story 1
Sewer Public Sewer
Water Public
Others
Pets Allowed Breed Restrictions
Senior Community true
Read Less
Want to know what your home might be worth? Contact us for a FREE valuation!

Our team is ready to help you sell your home for the highest possible price ASAP
Bought with Wentworth Miller Team • Jones Group REALTORS®







