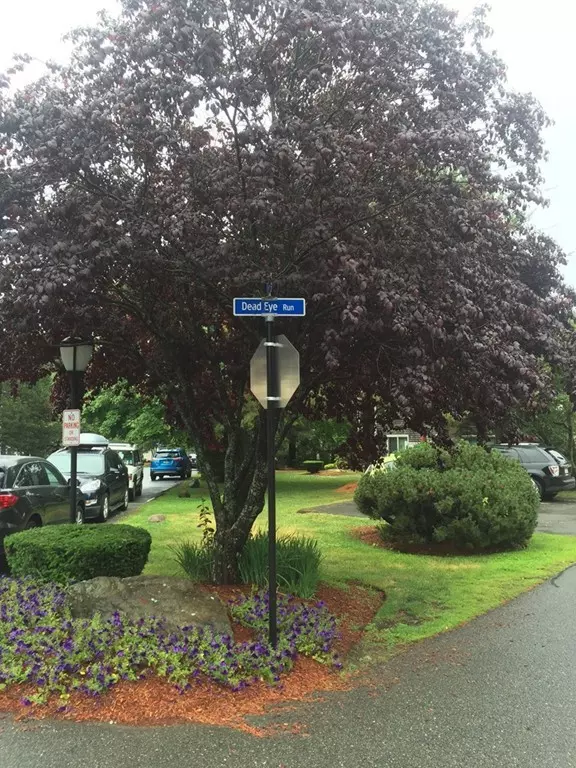$335,000
$349,000
4.0%For more information regarding the value of a property, please contact us for a free consultation.
9 Dead Eye Run #9 Swampscott, MA 01907
2 Beds
1.5 Baths
1,635 SqFt
Key Details
Sold Price $335,000
Property Type Condo
Sub Type Condominium
Listing Status Sold
Purchase Type For Sale
Square Footage 1,635 sqft
Price per Sqft $204
MLS Listing ID 72354692
Sold Date 08/14/18
Bedrooms 2
Full Baths 1
Half Baths 1
HOA Fees $420/mo
HOA Y/N true
Year Built 1978
Annual Tax Amount $3,672
Tax Year 2018
Property Description
~ WELCOME HOME !! This move in ready gorgeous townhouse in highly desirable and well maintained complex is your perfect dream home ~ IDEAL FOR STARTING OUT OR DOWNSIZING OR ANYTHING IN BETWEEN. Main level features a modern kitchen, open concept living room/ dining room with hardwood floors and a wood burning fireplace ~ spacious for entertaining needs ~ sliding doors leading to a private patio ready to accommodate summer gathering as well as just peaceful relaxing time. Second floor includes 2 large bedrooms and full bath. Fully finished basement offers additional living space. There is a quite long list of updates and renovations ~ new windows, fireplace, floors, AC unit, kitchen & baths just to name a few. Hawthorne's Crossing has it all ~ swimming pool, clubhouse, sauna room & tennis court. Great location ~ shopping & public transportation just steps away.
Location
State MA
County Essex
Zoning B2
Direction 451 Essex Street to Dory Way to Dead Eye Run
Rooms
Primary Bedroom Level Second
Interior
Heating Central, Forced Air, Natural Gas
Cooling Central Air
Flooring Tile, Carpet, Hardwood
Fireplaces Number 1
Appliance Range, Dishwasher, Refrigerator, Washer, Dryer, Gas Water Heater, Utility Connections for Gas Range
Laundry In Basement
Exterior
Fence Security
Community Features Public Transportation, Shopping, Pool, Tennis Court(s), Medical Facility, Public School, T-Station
Utilities Available for Gas Range
Waterfront true
Waterfront Description Beach Front, Ocean, Beach Ownership(Public)
Total Parking Spaces 1
Garage No
Building
Story 3
Sewer Public Sewer
Water Public
Others
Pets Allowed Breed Restrictions
Read Less
Want to know what your home might be worth? Contact us for a FREE valuation!

Our team is ready to help you sell your home for the highest possible price ASAP
Bought with Gary Blattberg • RE/MAX Advantage Real Estate







