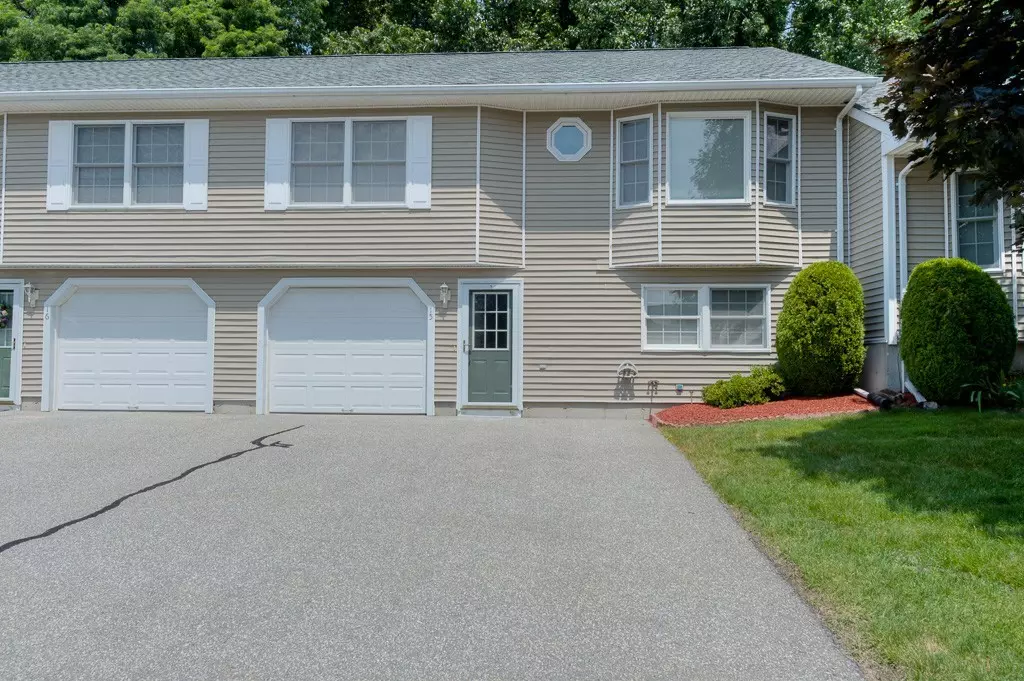$151,000
$153,000
1.3%For more information regarding the value of a property, please contact us for a free consultation.
585 Sheridan St #15 Chicopee, MA 01020
2 Beds
1 Bath
859 SqFt
Key Details
Sold Price $151,000
Property Type Condo
Sub Type Condominium
Listing Status Sold
Purchase Type For Sale
Square Footage 859 sqft
Price per Sqft $175
MLS Listing ID 72356691
Sold Date 02/12/19
Style Other (See Remarks)
Bedrooms 2
Full Baths 1
HOA Fees $180/mo
HOA Y/N true
Year Built 1998
Annual Tax Amount $2,552
Tax Year 2018
Property Description
Keep it simple and move into this immaculately kept unit, it's like brand new. Fully applianced eat in spacious kitchen with a door that allows access out to the private back deck that looks out into the wooded space of a quaint backyard. The Living Room is very inviting and has vaulted ceilings; plenty of bright sunshine will fill this room though the big bay window. Two (2) bedrooms down the hall and a full bath with option for washer/dryer combo right on the living level instead of going down to the partly finished basement where you will find a fantastic 2nd living room/bonus room (16x12) that is newer. 1-Car Garage is attached and again, very convenient for everyone. Electrical is updated. W/D stays for the buyer. Brand new HWH. Ready for a quick sale!!
Location
State MA
County Hampden
Direction Right off Sheridan St; Sheridan Estates ~#15 is on the right, around the curve.
Rooms
Primary Bedroom Level First
Kitchen Flooring - Stone/Ceramic Tile, Dining Area, Pantry, Exterior Access
Interior
Interior Features Bonus Room
Heating Forced Air, Natural Gas
Cooling Central Air
Flooring Tile, Carpet, Flooring - Vinyl
Appliance Range, Dishwasher, Gas Water Heater, Tank Water Heater, Utility Connections for Electric Range, Utility Connections for Electric Dryer
Laundry In Basement, In Unit, Washer Hookup
Exterior
Garage Spaces 1.0
Community Features Shopping, Highway Access, Public School
Utilities Available for Electric Range, for Electric Dryer, Washer Hookup
Waterfront false
Roof Type Shingle
Parking Type Attached, Off Street, Paved
Total Parking Spaces 2
Garage Yes
Building
Story 1
Sewer Public Sewer
Water Public
Others
Pets Allowed No
Read Less
Want to know what your home might be worth? Contact us for a FREE valuation!

Our team is ready to help you sell your home for the highest possible price ASAP
Bought with Beth Angelos • Total Real Estate







