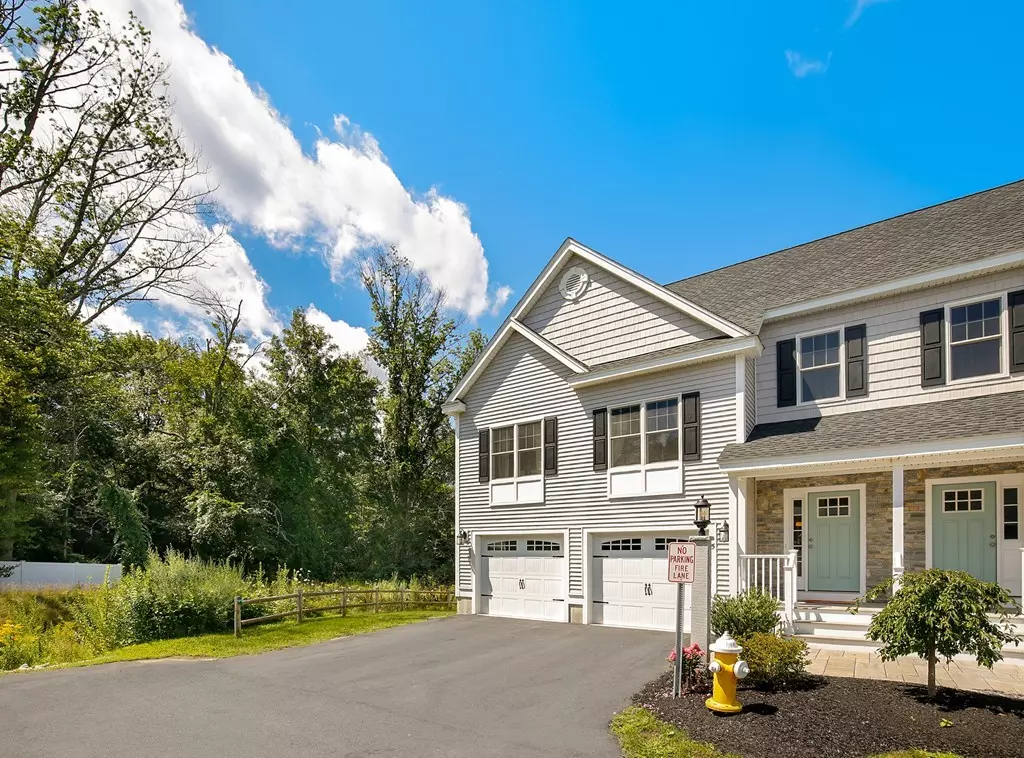$512,500
$479,000
7.0%For more information regarding the value of a property, please contact us for a free consultation.
15 Commodore Way #8 Westford, MA 01886
2 Beds
2.5 Baths
1,980 SqFt
Key Details
Sold Price $512,500
Property Type Condo
Sub Type Condominium
Listing Status Sold
Purchase Type For Sale
Square Footage 1,980 sqft
Price per Sqft $258
MLS Listing ID 72375564
Sold Date 09/14/18
Bedrooms 2
Full Baths 2
Half Baths 1
HOA Fees $334/mo
HOA Y/N true
Year Built 2015
Annual Tax Amount $6,697
Tax Year 2018
Property Description
End Unit at Brookside Village, a premier Westford Condo Community offering energy efficient, top quality construction with hardwood flooring, tile baths, granite counters, a tranquil country setting, abutting conservation, overlooking Stony Brook Reservoir and in a great central location close to Rte. 3 and tax free shopping. Built in 2015, this open concept plan features large open space w Kitchen, DR, and Family Room. Kitchen has SS Appliances, an island and lots of natural light w views of conservation. The master Bedroom has a deck facing Stony Brook, a bath and walk-in closet. Nothing can be built on either side of condo. Walk up the open stairs to second floor loft which overlooks the family room below. Second bedroom, bath and ample closet space complete this second floor. On the lower walk-out level is the laundry area and carpeted space for a fitness area, game room or anything that delights you. Door to back yard. Also, entrance to two car 7’ high garage.
Location
State MA
County Middlesex
Zoning B
Direction Please use google maps
Rooms
Primary Bedroom Level First
Dining Room Flooring - Hardwood, Open Floorplan
Kitchen Flooring - Hardwood, Countertops - Stone/Granite/Solid, Kitchen Island, Open Floorplan, Stainless Steel Appliances
Interior
Interior Features Bonus Room, Loft
Heating Forced Air, Natural Gas
Cooling Central Air, Whole House Fan
Flooring Flooring - Wall to Wall Carpet
Appliance Range, Dishwasher, Microwave, ENERGY STAR Qualified Refrigerator, Gas Water Heater, Tank Water Heaterless
Laundry In Basement
Exterior
Garage Spaces 2.0
Community Features Shopping, Tennis Court(s), Park, Golf, Conservation Area, Highway Access, Public School
Waterfront false
Roof Type Shingle
Parking Type Attached, Off Street, Paved
Total Parking Spaces 2
Garage Yes
Building
Story 3
Sewer Private Sewer
Water Public
Schools
Elementary Schools Nabnasset/Abbot
Middle Schools Stony Brook
High Schools Westford
Others
Pets Allowed Breed Restrictions
Read Less
Want to know what your home might be worth? Contact us for a FREE valuation!

Our team is ready to help you sell your home for the highest possible price ASAP
Bought with Aditi Jain • Redfin Corp.







