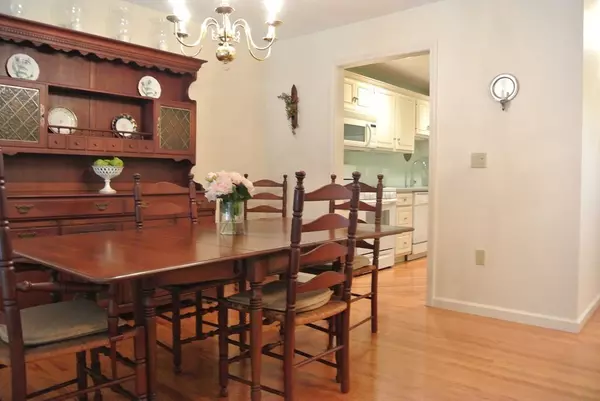$500,000
$524,900
4.7%For more information regarding the value of a property, please contact us for a free consultation.
40 Driftway #17 Scituate, MA 02066
2 Beds
2.5 Baths
1,954 SqFt
Key Details
Sold Price $500,000
Property Type Condo
Sub Type Condominium
Listing Status Sold
Purchase Type For Sale
Square Footage 1,954 sqft
Price per Sqft $255
MLS Listing ID 72376492
Sold Date 11/30/18
Bedrooms 2
Full Baths 2
Half Baths 1
HOA Fees $469/mo
HOA Y/N true
Year Built 1989
Annual Tax Amount $6,180
Tax Year 2018
Property Description
Condo living at its finest! Spacious unit at the condominiums at Scituate Country Club with three floors of easy living.The main level includes a den,kitchen that opens to a dining area and sunken living room.Relax by the fireplace or step out to your own private deck.The main level also includes hardwood flooring, first floor laundry room, fully updated bath,and a den.The second level includes a Master Bedroom Suite that features a ,large bath and jacuzzi area and private. The third floor finished off the home with a bedroom and full bath.
Location
State MA
County Plymouth
Zoning residentia
Direction New Driftway to Driftway
Rooms
Primary Bedroom Level Second
Dining Room Flooring - Hardwood
Kitchen Flooring - Hardwood, Dining Area
Interior
Interior Features Den
Heating Forced Air, Natural Gas
Cooling Central Air
Flooring Tile, Carpet, Hardwood, Flooring - Hardwood
Fireplaces Number 1
Fireplaces Type Living Room
Appliance Range, Dishwasher, Disposal, Trash Compactor, Microwave, Refrigerator, Gas Water Heater, Utility Connections for Gas Range, Utility Connections for Gas Oven, Utility Connections for Gas Dryer
Laundry First Floor, In Unit, Washer Hookup
Exterior
Exterior Feature Balcony, Garden, Rain Gutters, Professional Landscaping
Garage Spaces 1.0
Community Features Public Transportation, Shopping, Pool, Park, Walk/Jog Trails, Golf, Medical Facility, Laundromat, Bike Path, Highway Access, House of Worship, Marina, Public School, T-Station
Utilities Available for Gas Range, for Gas Oven, for Gas Dryer, Washer Hookup
Waterfront true
Waterfront Description Beach Front, Ocean, Walk to, 3/10 to 1/2 Mile To Beach, Beach Ownership(Public)
Roof Type Shingle
Parking Type Detached, Off Street, Assigned, Common, Guest, Paved
Total Parking Spaces 1
Garage Yes
Building
Story 3
Sewer Public Sewer
Water Public
Others
Pets Allowed Breed Restrictions
Read Less
Want to know what your home might be worth? Contact us for a FREE valuation!

Our team is ready to help you sell your home for the highest possible price ASAP
Bought with Neagle Caffrey Team • William Raveis R.E. & Home Services







