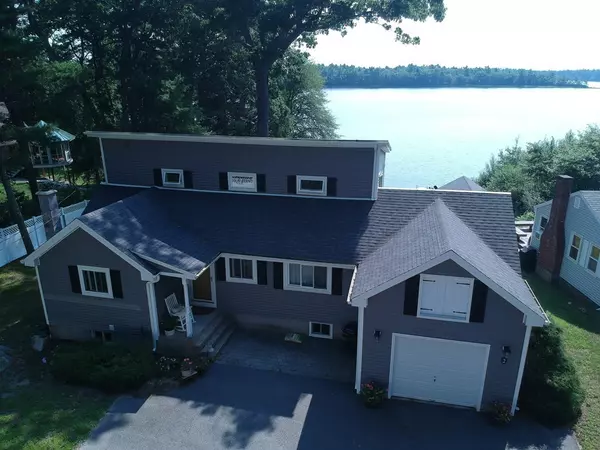$349,900
$349,900
For more information regarding the value of a property, please contact us for a free consultation.
2 Shaw Rd #2 Carver, MA 02330
3 Beds
2.5 Baths
1,630 SqFt
Key Details
Sold Price $349,900
Property Type Condo
Sub Type Condominium
Listing Status Sold
Purchase Type For Sale
Square Footage 1,630 sqft
Price per Sqft $214
MLS Listing ID 72384027
Sold Date 12/28/18
Bedrooms 3
Full Baths 2
Half Baths 1
HOA Fees $283/mo
HOA Y/N true
Year Built 1950
Annual Tax Amount $5,321
Tax Year 2018
Lot Size 2.700 Acres
Acres 2.7
Property Description
Rare opportunity to buy a turn-key home with direct lake frontage on Sampson's Pond, a fully recreational (boating, swimming, fishing) 310 acre pond. You will feel like you are always on vacation in this free standing, year-round home, with its scenic views over the pond from almost every room, its own private boathouse, and association beach just steps away. The Savery's Cove Assoc is a small community of 8 units, on a beautiful 2.7 acre parcel of pine trees and shoreline, with exclusive use zones defined for each home. Enter this renovated home through the front door into the large open foyer on the first floor with hardwood flooring throughout, consisting of a well appointed kitchen w/granite countertops and all appliances, dining room, living room w/large picture window overlooking pond, bedroom, and updated full bathroom. Second floor has a master suite w/amazing views, split A/C unit, and a third bedroom. Walk-out LL has beautifully finished room w/gas fireplace and half bath.
Location
State MA
County Plymouth
Area South Carver
Zoning Res
Direction Route 58 to Shaw Rd to Savery's Cove entrance, then keep left... home w/garage on Sampson's Pond.
Rooms
Family Room Closet, Flooring - Stone/Ceramic Tile, Window(s) - Picture, Remodeled
Primary Bedroom Level Second
Dining Room Flooring - Hardwood, Window(s) - Picture, Open Floorplan
Kitchen Flooring - Hardwood, Countertops - Stone/Granite/Solid, Cabinets - Upgraded
Interior
Interior Features Open Floorplan, Entrance Foyer
Heating Central, Baseboard, Oil, Propane
Cooling Wall Unit(s)
Flooring Tile, Carpet, Hardwood, Flooring - Hardwood
Fireplaces Number 1
Fireplaces Type Family Room
Appliance Range, Dishwasher, Microwave, Refrigerator, Washer, Dryer, Oil Water Heater, Tank Water Heater, Utility Connections for Gas Range, Utility Connections for Electric Range, Utility Connections for Electric Oven, Utility Connections for Electric Dryer
Laundry Electric Dryer Hookup, Walk-in Storage, Washer Hookup, In Basement, In Unit
Exterior
Exterior Feature Rain Gutters, Other
Garage Spaces 1.0
Community Features Walk/Jog Trails, Conservation Area, Highway Access, House of Worship, Public School
Utilities Available for Gas Range, for Electric Range, for Electric Oven, for Electric Dryer, Washer Hookup
Waterfront true
Waterfront Description Waterfront, Beach Front, Lake, Pond, Direct Access, Lake/Pond, Direct Access, Frontage, 0 to 1/10 Mile To Beach, Beach Ownership(Private,Association)
Roof Type Shingle
Parking Type Attached, Garage Faces Side, Off Street, Paved
Total Parking Spaces 3
Garage Yes
Building
Story 2
Sewer Private Sewer
Water Shared Well
Schools
Elementary Schools Carver Elem
Middle Schools Carve Midd/Hs
High Schools Carver Midd/Hs
Others
Pets Allowed Breed Restrictions
Senior Community false
Read Less
Want to know what your home might be worth? Contact us for a FREE valuation!

Our team is ready to help you sell your home for the highest possible price ASAP
Bought with Deborah M. Havey • Options 153, Mullen & Partners







