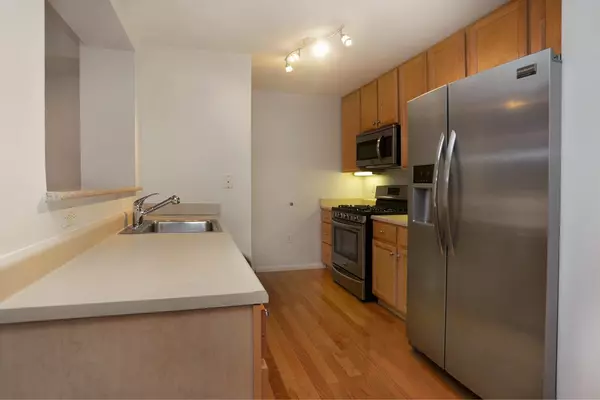$279,500
$279,500
For more information regarding the value of a property, please contact us for a free consultation.
36 Village Rd #213 Middleton, MA 01949
1 Bed
1 Bath
846 SqFt
Key Details
Sold Price $279,500
Property Type Condo
Sub Type Condominium
Listing Status Sold
Purchase Type For Sale
Square Footage 846 sqft
Price per Sqft $330
MLS Listing ID 72401860
Sold Date 10/31/18
Bedrooms 1
Full Baths 1
HOA Fees $398/mo
HOA Y/N true
Year Built 2003
Annual Tax Amount $3,207
Tax Year 2018
Property Description
Here is your opportunity for a new lifestyle to own and live at Ironwood on the Green. This 1 bedroom condo plus den looks out to a scenery of lush greenery. Access to balcony from both the living room slider and bedroom. Move right in with freshly painted walls and new bedroom carpet. Dining Room/Living Room, Kitchen with hardwood floors. Two deeded parking spaces, one inside the garage and one outside. Enjoy easy access to main commuting routes along with heated outdoor pool, common gas barbecue grills, Library, Function Room, Spa, Exercise Room, and Great Room. Part Time association staff on site. For pet info, please refer to the condo docs. Close to the Ferncroft Country Club, fine dining and shops.
Location
State MA
County Essex
Zoning Condo-Apto
Direction Route 95 North to Exit 51 towards Middleton, Left at Locust St. Complex on Left or off Ferncroft Rd
Rooms
Primary Bedroom Level First
Kitchen Flooring - Hardwood, Stainless Steel Appliances
Interior
Interior Features Den
Heating Forced Air, Natural Gas
Cooling Central Air
Flooring Wood, Carpet, Flooring - Hardwood
Appliance Range, Dishwasher, Refrigerator, Washer, Dryer, Gas Water Heater, Tank Water Heater, Utility Connections for Electric Range, Utility Connections for Electric Dryer
Laundry First Floor, In Unit, Washer Hookup
Exterior
Exterior Feature Balcony, Professional Landscaping
Garage Spaces 1.0
Pool Association, In Ground
Community Features Shopping, Golf
Utilities Available for Electric Range, for Electric Dryer, Washer Hookup
Waterfront false
Parking Type Under, Assigned, Off Street
Total Parking Spaces 1
Garage Yes
Building
Story 1
Sewer Public Sewer
Water Public
Schools
Elementary Schools Howe/Fuller
Middle Schools Masconomet
High Schools Masconomet
Others
Pets Allowed Breed Restrictions
Read Less
Want to know what your home might be worth? Contact us for a FREE valuation!

Our team is ready to help you sell your home for the highest possible price ASAP
Bought with Gale Rawding • Northrup Associates







