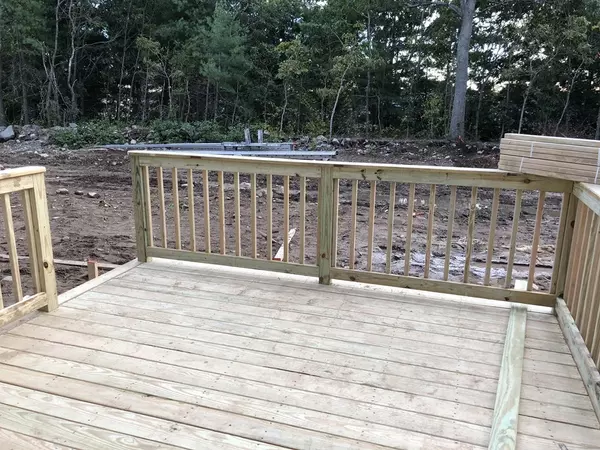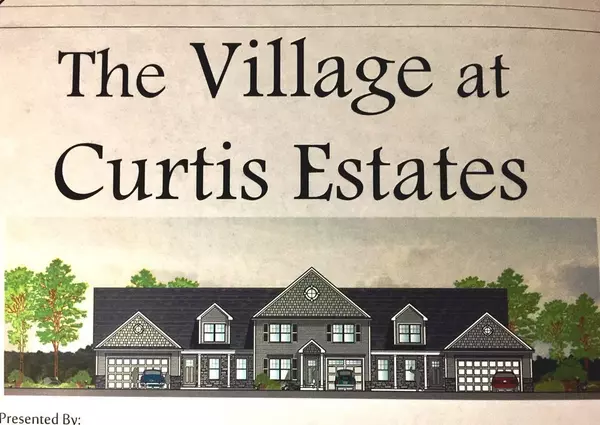$419,900
$419,900
For more information regarding the value of a property, please contact us for a free consultation.
11 Curtis Circle #11 Avon, MA 02322
3 Beds
2.5 Baths
1,800 SqFt
Key Details
Sold Price $419,900
Property Type Condo
Sub Type Condominium
Listing Status Sold
Purchase Type For Sale
Square Footage 1,800 sqft
Price per Sqft $233
MLS Listing ID 72404948
Sold Date 04/29/19
Bedrooms 3
Full Baths 2
Half Baths 1
HOA Fees $225/mo
HOA Y/N true
Year Built 2018
Tax Year 2018
Lot Size 4.300 Acres
Acres 4.3
Property Description
Be a part of today's most desirable Village!! This Unit has Attached Garage, that leads to the first floor, full basement and 3 Bedrooms with 2.5 Baths including a master ensuite. Open floor plan for today's life style. Hardwood floors , upscale Kitchen featuring Granite, Stainless steel Appliances, island and a dining area that leads to sliders and a spacious deck overlooking lush Grounds. Easy access to Rt 24,139,93 and the commuter rail and the T. Minutes to Target, BJ's, South Shore Plaza, Patriots Place and more, Can't beat the location.. Choose your own Decor, Many options in which to choose... Curtis Circle is a winding road that leads to a Quiet tear drop cul-de-sac where the homes are located. This Village consist of 15 town-homes with 3 different styles with 2 car garages and master bedrooms on the first floor. We can walk through this unit and ready to occupy at the end of this year.
Location
State MA
County Norfolk
Zoning Spl Permit
Direction Rt 139 to Page Street to Curtis Circle. put 430 Page Set, Avon for definitive directions.
Rooms
Family Room Flooring - Hardwood, Open Floorplan
Primary Bedroom Level Second
Dining Room Flooring - Hardwood, Deck - Exterior, Open Floorplan, Slider
Kitchen Flooring - Hardwood, Countertops - Stone/Granite/Solid, Kitchen Island, Open Floorplan, Recessed Lighting, Stainless Steel Appliances, Gas Stove
Interior
Heating Forced Air, Natural Gas
Cooling Central Air
Flooring Tile, Carpet, Hardwood
Appliance Range, Dishwasher, Microwave, Electric Water Heater, Plumbed For Ice Maker, Utility Connections for Gas Range, Utility Connections for Electric Dryer
Laundry Flooring - Stone/Ceramic Tile, Electric Dryer Hookup, Washer Hookup, First Floor, In Unit
Exterior
Exterior Feature Rain Gutters, Professional Landscaping
Garage Spaces 1.0
Community Features Public Transportation, Shopping, Highway Access, Public School, T-Station
Utilities Available for Gas Range, for Electric Dryer, Washer Hookup, Icemaker Connection
Waterfront false
Roof Type Shingle
Parking Type Attached, Garage Door Opener, Off Street, Deeded, Guest, Paved
Total Parking Spaces 2
Garage Yes
Building
Story 1
Sewer Private Sewer
Water Public
Others
Pets Allowed Breed Restrictions
Read Less
Want to know what your home might be worth? Contact us for a FREE valuation!

Our team is ready to help you sell your home for the highest possible price ASAP
Bought with Mark D. Roberts • Keller Williams Realty Boston-Metro | Back Bay







