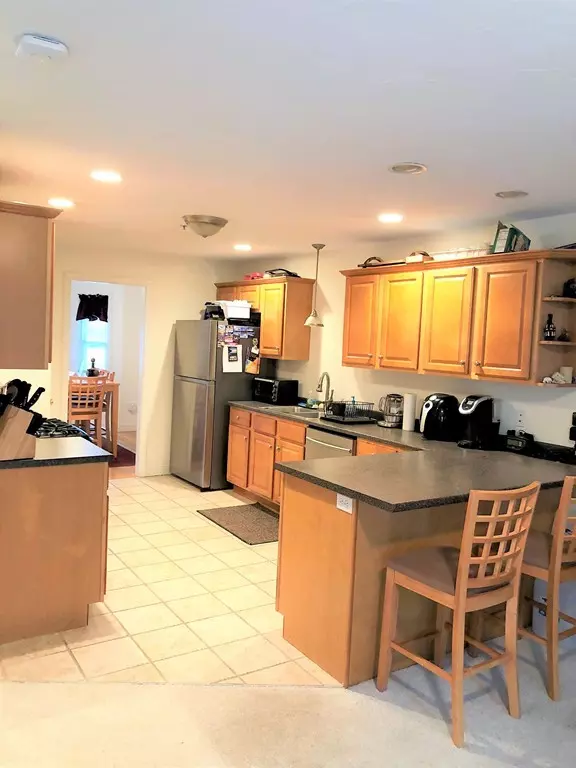$277,000
$279,000
0.7%For more information regarding the value of a property, please contact us for a free consultation.
38 Copper Lantern Ln #38 Carver, MA 02330
2 Beds
2 Baths
1,794 SqFt
Key Details
Sold Price $277,000
Property Type Condo
Sub Type Condominium
Listing Status Sold
Purchase Type For Sale
Square Footage 1,794 sqft
Price per Sqft $154
MLS Listing ID 72406646
Sold Date 12/28/18
Bedrooms 2
Full Baths 2
HOA Fees $335/mo
HOA Y/N true
Year Built 2006
Annual Tax Amount $4,175
Tax Year 2018
Property Description
Welcome to Copper Lantern! This home is move in ready with refrigerator, range, dishwasher, washing machine and dryer included. Enjoy it's modern upgrades like smart thermostats, smart lighting, water filtration, sprinkler and security system, all designed to keep your home energy efficient and safe. For entertaining guests, the dinning room, kitchen and living room are all on the first floor where you can walk out to your own back deck for some grilling and relaxation. For convenience, 2 bedrooms, 2 bathrooms and laundry are all located on the second floor. This house has a large finished 3rd floor that can be used as a family room or and extra room with high ceilings and skylights. Now head down into the finished side of the basement for you very own THEATER!! This house comes with 5 person theater seating, digital movie projector and fixed projection screen, all the things you need to have the best movie night in the neighborhood! Minutes to Wareham Crossing and Plymouth Waterfront
Location
State MA
County Plymouth
Zoning RA
Direction Rt. 495 to exit 2, Rt. 58 North until right turn onto Wareham St. Left onto Copper Lantern Ln.
Rooms
Family Room Skylight, Cathedral Ceiling(s), Ceiling Fan(s), Flooring - Wall to Wall Carpet
Primary Bedroom Level Second
Dining Room Flooring - Wood, Window(s) - Picture
Kitchen Flooring - Hardwood, Breakfast Bar / Nook
Interior
Heating Forced Air, Natural Gas
Cooling Central Air
Flooring Wood, Tile
Fireplaces Number 1
Fireplaces Type Living Room
Appliance Range, Dishwasher, Microwave, Refrigerator, Washer, Dryer
Laundry Second Floor, In Unit
Exterior
Exterior Feature Professional Landscaping
Community Features Shopping, Walk/Jog Trails, Highway Access
Waterfront false
Roof Type Shingle
Parking Type Assigned, Guest
Total Parking Spaces 2
Garage No
Building
Story 4
Sewer Private Sewer
Water Well, Individual Meter
Others
Pets Allowed Breed Restrictions
Read Less
Want to know what your home might be worth? Contact us for a FREE valuation!

Our team is ready to help you sell your home for the highest possible price ASAP
Bought with Jennifer Eaton • ALANTE Real Estate







