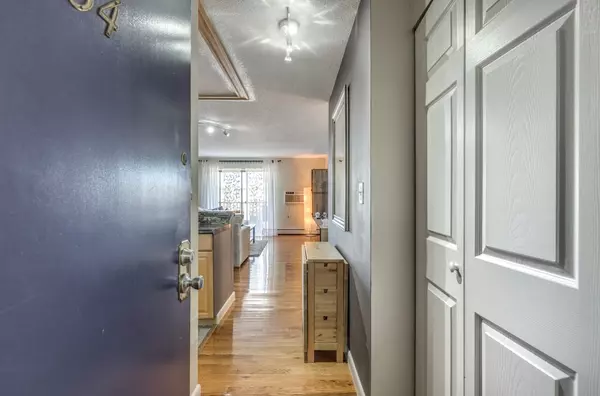$260,000
$250,000
4.0%For more information regarding the value of a property, please contact us for a free consultation.
800 Governors Dr #34 Winthrop, MA 02152
2 Beds
1 Bath
782 SqFt
Key Details
Sold Price $260,000
Property Type Condo
Sub Type Condominium
Listing Status Sold
Purchase Type For Sale
Square Footage 782 sqft
Price per Sqft $332
MLS Listing ID 72412346
Sold Date 11/30/18
Bedrooms 2
Full Baths 1
HOA Fees $449/mo
HOA Y/N true
Year Built 1971
Annual Tax Amount $2,341
Tax Year 2018
Property Description
Welcome to Winthrop! Corner-top floor unit at Governors Park in excellent condition. Bright and sunny with plenty of natural light flow throughout. Open concept layout, updated kitchen with breakfast bar, hardwood and laminate floors, updated bathroom, light fixtures, recently painted throughout, newly installed windows and sliding doors from living room to brand new balcony. In-wall air conditioners in both the living room and master bedroom. Elevator and laundry room in the building. Condo fee includes heat, hot water, water & sewer, on-site professional management company, snow removal, in-ground swimming pool, exercise facility, tennis court and clubhouse. Commute effortlessly to Boston, Logan airport and points North. Minutes to public beach and trails at Deer Island. Enjoy maintenance free living with absolute privacy in this corner-top floor, quiet unit. Why rent when you can own. Schedule your showing to see it anytime...SUNDAY OPEN HOUSE HAS BEEN CANCELED DUE TO ACCEPTED OFFER
Location
State MA
County Suffolk
Zoning Res
Direction Rte 145, Saratoga St, straight on to Main St, left on Revere St, left on Governors.
Rooms
Primary Bedroom Level Third
Kitchen Flooring - Stone/Ceramic Tile, Dining Area, Pantry, Breakfast Bar / Nook, Cabinets - Upgraded, Open Floorplan
Interior
Heating Baseboard, Oil, Unit Control
Cooling Wall Unit(s)
Flooring Tile, Laminate, Hardwood
Appliance Range, Dishwasher, Disposal, Microwave, Refrigerator, Utility Connections for Electric Range
Laundry In Building
Exterior
Exterior Feature Balcony, Garden, Professional Landscaping, Tennis Court(s)
Pool Association, In Ground
Community Features Public Transportation, Shopping, Pool, Tennis Court(s), Park, Walk/Jog Trails, Golf, Medical Facility, Laundromat, Bike Path, Marina, Public School, T-Station
Utilities Available for Electric Range
Waterfront true
Waterfront Description Beach Front, Ocean, 0 to 1/10 Mile To Beach, Beach Ownership(Public)
Roof Type Rubber
Parking Type Off Street, Common
Total Parking Spaces 2
Garage No
Building
Story 1
Sewer Public Sewer
Water Public
Schools
Elementary Schools Fort Banks
Middle Schools Winthrop Middle
High Schools Winthrop High
Others
Pets Allowed No
Read Less
Want to know what your home might be worth? Contact us for a FREE valuation!

Our team is ready to help you sell your home for the highest possible price ASAP
Bought with Dragana Vrankic • RE/MAX Trinity







