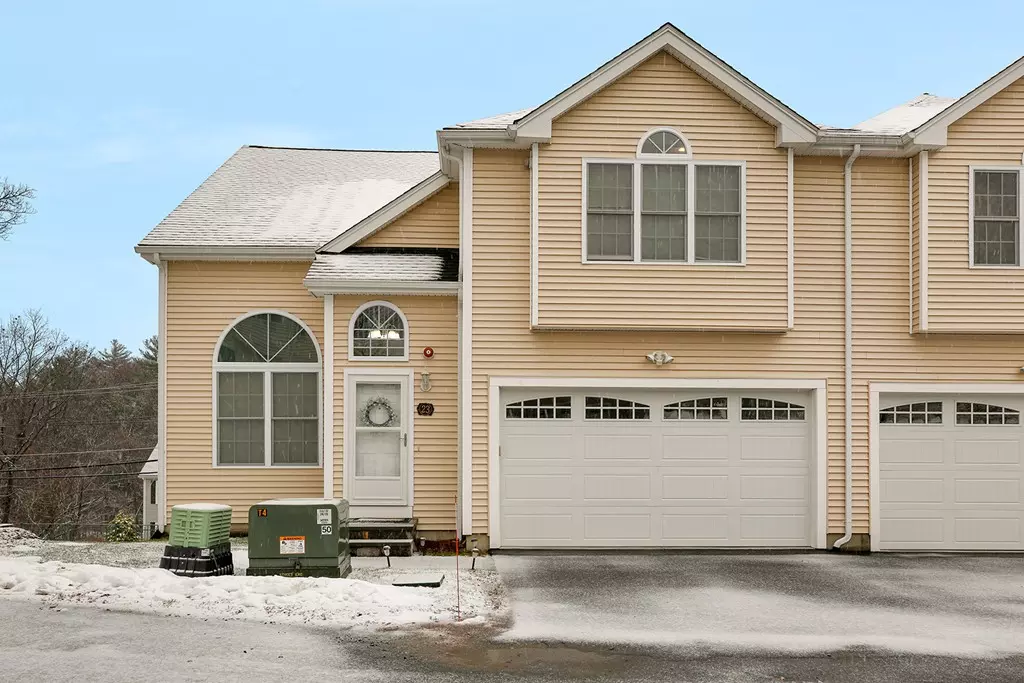$514,000
$509,900
0.8%For more information regarding the value of a property, please contact us for a free consultation.
23 Dunia Lane #23 Northborough, MA 01532
4 Beds
3.5 Baths
2,768 SqFt
Key Details
Sold Price $514,000
Property Type Condo
Sub Type Condominium
Listing Status Sold
Purchase Type For Sale
Square Footage 2,768 sqft
Price per Sqft $185
MLS Listing ID 72427421
Sold Date 01/23/19
Bedrooms 4
Full Baths 3
Half Baths 1
HOA Fees $251/mo
HOA Y/N true
Year Built 2014
Annual Tax Amount $7,200
Tax Year 2017
Property Description
Fully upgraded 4 bed 3.5 bath 2014 townhome with finished walk-out basement located in the highly desired Dunia Gardens community! Gourmet granite kitchen with gorgeous cabinetry, extended breakfast bar, upgraded stainless steel appliances and pantry will impress! 1st floor feautures fireplaced living room with palladian windows, formal dining with crown molding, chair rail and shadow box detail, oversized sliders to private deck, half bath, recessed lighting, hardwood floors and 2-car garage just steps down from the kitchen. 2nd floor has a Great Room and three spacious bedrooms including a master suite complete with cathedral ceiling, walk-in closet and en suite double vanity bath with jacuzzi tub. 34x14 family room, guest bedroom and full bath are presented in the walk-out basement. Tennis court, common yard, private patio and lovely nature and river views highlight the exterior. This remarkable townhome is just 1 mile from I-290, 5 minutes to 495 and 2 miles to Solomon Pond Mall!
Location
State MA
County Worcester
Zoning Res
Direction Hudson Street do Dunia Lane
Rooms
Family Room Closet, Flooring - Wall to Wall Carpet, High Speed Internet Hookup, Lighting - Overhead
Primary Bedroom Level Second
Dining Room Flooring - Hardwood, Chair Rail, Deck - Exterior, Slider, Wainscoting, Crown Molding
Kitchen Flooring - Hardwood, Pantry, Countertops - Stone/Granite/Solid, Breakfast Bar / Nook, Recessed Lighting, Stainless Steel Appliances, Gas Stove
Interior
Interior Features Cathedral Ceiling(s), Closet, Ceiling - Cathedral, Cable Hookup, Recessed Lighting, Bathroom - 3/4, Bathroom - With Shower Stall, Entrance Foyer, Great Room, Bathroom, Wired for Sound
Heating Forced Air, Natural Gas
Cooling Central Air
Flooring Tile, Carpet, Hardwood, Flooring - Hardwood, Flooring - Stone/Ceramic Tile
Fireplaces Number 1
Fireplaces Type Living Room
Appliance Range, Disposal, Microwave, ENERGY STAR Qualified Refrigerator, ENERGY STAR Qualified Dishwasher, Range Hood, Gas Water Heater, Tank Water Heaterless, Plumbed For Ice Maker, Utility Connections for Gas Range, Utility Connections for Electric Dryer
Laundry Flooring - Stone/Ceramic Tile, Electric Dryer Hookup, Washer Hookup, Second Floor, In Unit
Exterior
Exterior Feature Rain Gutters
Garage Spaces 2.0
Community Features Shopping, Tennis Court(s), Park, Walk/Jog Trails, Golf, Medical Facility, Highway Access, House of Worship, Public School, T-Station
Utilities Available for Gas Range, for Electric Dryer, Washer Hookup, Icemaker Connection
Waterfront false
Roof Type Shingle
Parking Type Attached, Garage Door Opener, Off Street, Paved
Total Parking Spaces 2
Garage Yes
Building
Story 3
Sewer Public Sewer
Water Public
Schools
Elementary Schools Zeh
Middle Schools Melican
High Schools Algonquin
Others
Pets Allowed Yes
Acceptable Financing Contract
Listing Terms Contract
Read Less
Want to know what your home might be worth? Contact us for a FREE valuation!

Our team is ready to help you sell your home for the highest possible price ASAP
Bought with Heidi Sharry • Redfin Corp.







