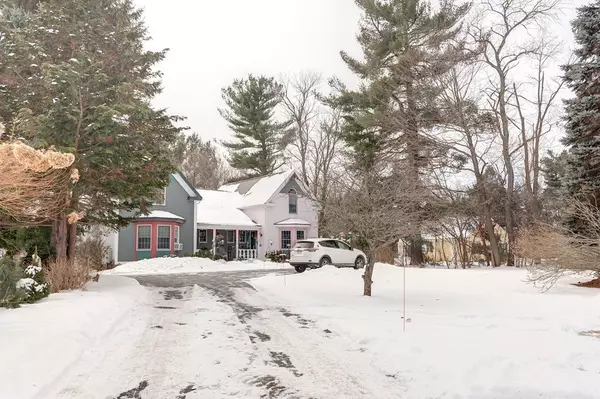$331,000
$329,900
0.3%For more information regarding the value of a property, please contact us for a free consultation.
4B Tri Corner Circle #B Northborough, MA 01532
3 Beds
1.5 Baths
1,568 SqFt
Key Details
Sold Price $331,000
Property Type Single Family Home
Sub Type Condex
Listing Status Sold
Purchase Type For Sale
Square Footage 1,568 sqft
Price per Sqft $211
MLS Listing ID 72447061
Sold Date 04/05/19
Bedrooms 3
Full Baths 1
Half Baths 1
HOA Y/N false
Year Built 1989
Annual Tax Amount $4,500
Tax Year 2019
Lot Size 1.080 Acres
Acres 1.08
Property Description
Fantastic 2-3 bedroom condex unit in terrific location. NO condo fees here! Lovely victorian style exterior unit sited on 1.08 acre lot shared with one other unit! Updated cathedral ceiling eat in kitchen with granite counters, travertine tile floor, stainless appliances and 1st floor laundry; large fire placed living room with newly installed high end pellet stove insert, formal dining room, half bath and large deck finish off the first floor. Second floor consists of 2 large cathedral ceiling bedrooms, both with double closets, and a shared full bath with double sinks. One bedroom has a great "juliet" balcony for breezy summer nights! Nicely finished room with closet in basement and an extra long garage that could park two smaller cars tandem. Large beautiful yard with natural views and plenty of parking. Just a sweet place ready to move into - terrific commuter location! Septic is 2 bedroom according to Town.
Location
State MA
County Worcester
Zoning Gen Res
Direction Church to Pleasant to Tri Corner Circle
Rooms
Primary Bedroom Level Second
Dining Room Flooring - Wall to Wall Carpet, Balcony / Deck, Deck - Exterior, Exterior Access, Lighting - Overhead
Kitchen Skylight, Cathedral Ceiling(s), Flooring - Stone/Ceramic Tile, Window(s) - Bay/Bow/Box, Dining Area, Countertops - Stone/Granite/Solid, Breakfast Bar / Nook, Cabinets - Upgraded, Country Kitchen, Dryer Hookup - Electric, Remodeled, Stainless Steel Appliances, Washer Hookup
Interior
Interior Features Bathroom - Full, Bathroom - Double Vanity/Sink, Cathedral Ceiling(s), Closet, Bathroom - Half, Lighting - Sconce, Bathroom, Bedroom
Heating Electric, Pellet Stove
Cooling Window Unit(s)
Flooring Wood, Carpet, Stone / Slate, Flooring - Wall to Wall Carpet
Fireplaces Number 1
Fireplaces Type Living Room
Appliance Range, Dishwasher, Microwave, Refrigerator, Washer, Dryer, Water Treatment, Electric Water Heater, Leased Heater
Laundry In Unit
Exterior
Exterior Feature Balcony, Garden
Garage Spaces 1.0
Community Features Public Transportation, Shopping, Golf, Conservation Area, Highway Access
Waterfront false
Roof Type Shingle
Parking Type Under, Garage Door Opener, Insulated, Off Street, Common, Guest, Driveway, Paved
Total Parking Spaces 2
Garage Yes
Building
Story 3
Sewer Private Sewer
Water Shared Well
Others
Pets Allowed Yes
Senior Community false
Read Less
Want to know what your home might be worth? Contact us for a FREE valuation!

Our team is ready to help you sell your home for the highest possible price ASAP
Bought with Debra Morse • Keller Williams Coastal Realty







