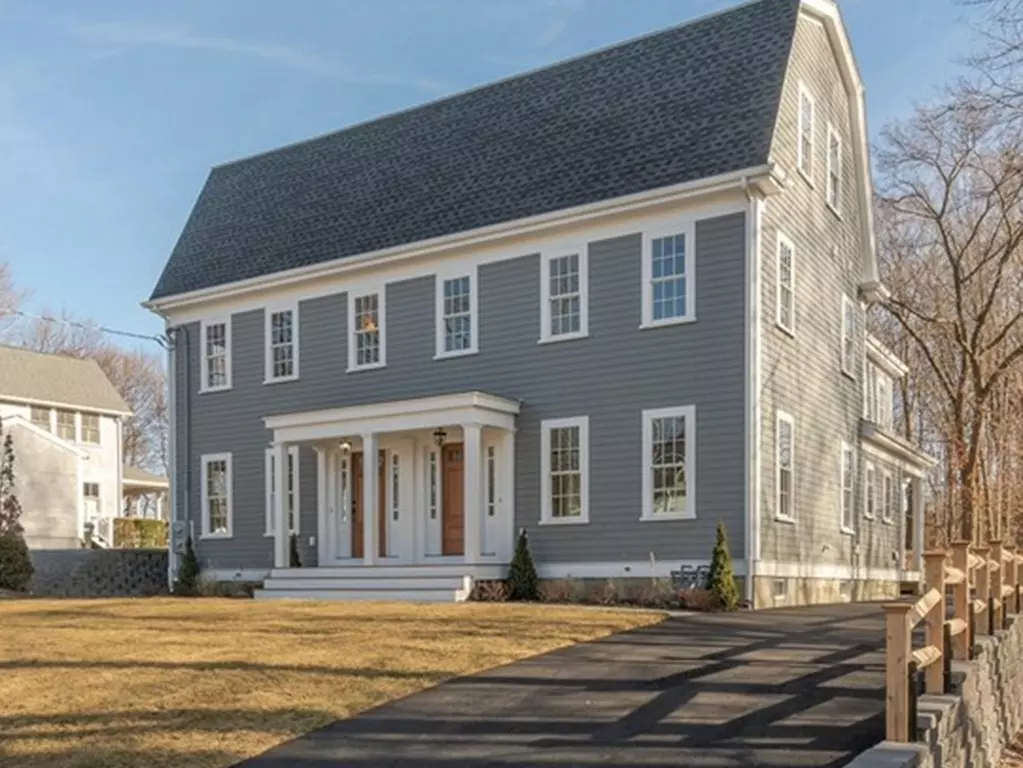$815,000
$839,900
3.0%For more information regarding the value of a property, please contact us for a free consultation.
13 North Atkinson #B Newburyport, MA 01950
3 Beds
4 Baths
3,105 SqFt
Key Details
Sold Price $815,000
Property Type Condo
Sub Type Condominium
Listing Status Sold
Purchase Type For Sale
Square Footage 3,105 sqft
Price per Sqft $262
MLS Listing ID 72453982
Sold Date 05/24/19
Bedrooms 3
Full Baths 3
Half Baths 2
HOA Fees $90/mo
HOA Y/N true
Year Built 2018
Tax Year 2018
Property Description
RARE NEW CONSTRUCTION! Boasting a generous floor plan and open concept design, this spacious townhome is flooded with natural light and lives large with the space and amenities offered by a single family home but with the convenience of condominium life. Features include Chef inspired kitchen complete with 4 seat island, quartz counters and stainless steel appliances, custom tiled baths, hardwood flooring, gas-fireplaced living room, 3 en-suite bedrooms with 2nd floor Master Bedroom, bonus finished lower level family room with 1/2 bath and huge unfinished utility room perfect for storage, workshop, gym. Yard, patio area, 2 car off street parking, central A/C and so much more! Fabulous location blocks from the elementary, middle and high schools and minutes to the commuter rail, highway, shops and restaurants of downtown Nbpt, Waterfront and Plum Island. Pet friendly! Seller to provide a $5,000 landscaping/fencing credit at closing!
Location
State MA
County Essex
Zoning R2
Direction High Street to North Atkinson or Low Street to North Atkinson
Rooms
Family Room Flooring - Wall to Wall Carpet, Cable Hookup, Recessed Lighting
Primary Bedroom Level Second
Dining Room Flooring - Hardwood, Exterior Access, Open Floorplan, Recessed Lighting, Slider, Wainscoting, Crown Molding
Kitchen Flooring - Hardwood, Dining Area, Countertops - Stone/Granite/Solid, Kitchen Island, Open Floorplan, Recessed Lighting, Stainless Steel Appliances, Wainscoting, Gas Stove, Lighting - Pendant, Crown Molding
Interior
Interior Features Closet, Bathroom - Full, Bathroom - Tiled With Tub & Shower, Countertops - Stone/Granite/Solid, Bathroom - Half, Pedestal Sink, Mud Room, Bathroom
Heating Central, Forced Air, Natural Gas
Cooling Central Air
Flooring Tile, Carpet, Hardwood, Flooring - Hardwood, Flooring - Stone/Ceramic Tile
Fireplaces Number 1
Fireplaces Type Living Room
Appliance Microwave, ENERGY STAR Qualified Refrigerator, ENERGY STAR Qualified Dishwasher, Range - ENERGY STAR, Electric Water Heater, Plumbed For Ice Maker, Utility Connections for Gas Range, Utility Connections for Gas Oven, Utility Connections for Electric Dryer
Laundry Flooring - Stone/Ceramic Tile, Electric Dryer Hookup, Washer Hookup, Second Floor, In Unit
Exterior
Exterior Feature Rain Gutters
Fence Fenced
Community Features Public Transportation, Shopping, Tennis Court(s), Park, Walk/Jog Trails, Medical Facility, Bike Path, Conservation Area, Highway Access, House of Worship, Marina, Private School, Public School, T-Station
Utilities Available for Gas Range, for Gas Oven, for Electric Dryer, Washer Hookup, Icemaker Connection
Waterfront true
Waterfront Description Beach Front
Roof Type Shingle
Parking Type Off Street, Tandem, Deeded, Driveway, Paved
Total Parking Spaces 2
Garage No
Building
Story 4
Sewer Public Sewer
Water Public
Schools
Elementary Schools Bresnahan
Middle Schools Rupert Nock
High Schools Newburyport
Others
Pets Allowed Yes
Senior Community false
Read Less
Want to know what your home might be worth? Contact us for a FREE valuation!

Our team is ready to help you sell your home for the highest possible price ASAP
Bought with Dolores Person • William Raveis Real Estate







