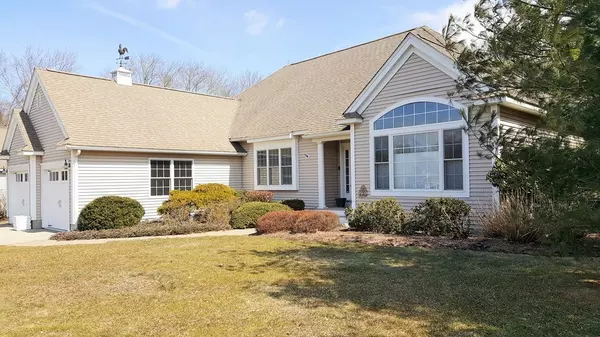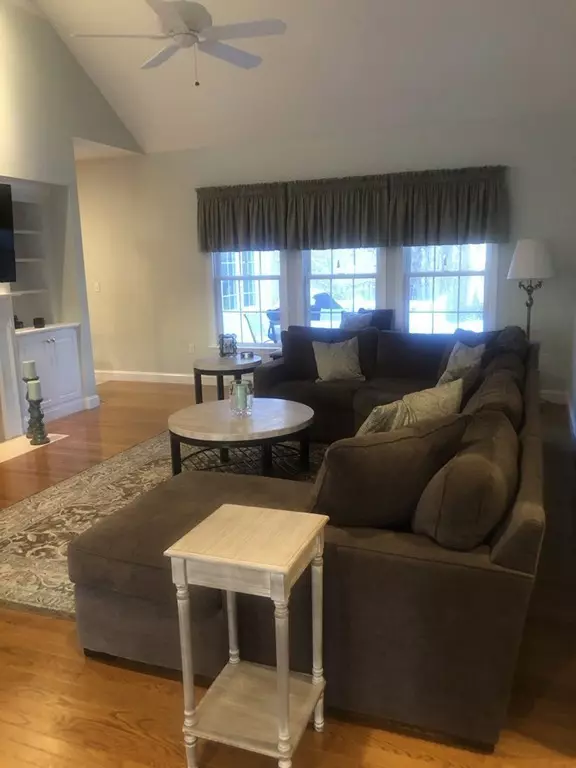$615,000
$619,000
0.6%For more information regarding the value of a property, please contact us for a free consultation.
17 Silver Brook Ln #17 Norwell, MA 02061
2 Beds
2 Baths
2,992 SqFt
Key Details
Sold Price $615,000
Property Type Condo
Sub Type Condominium
Listing Status Sold
Purchase Type For Sale
Square Footage 2,992 sqft
Price per Sqft $205
MLS Listing ID 72455020
Sold Date 06/18/19
Bedrooms 2
Full Baths 2
HOA Fees $645/mo
HOA Y/N true
Year Built 2002
Annual Tax Amount $8,480
Tax Year 2019
Property Description
Eight room, 2 bedroom, 2 full bath single family / detached condo with a 2 car attached garage in the desirable Silver Brook Farm area of Norwell. Enjoy the open floor plan with generous sized rooms with vaulted and cathedral ceilings. Shining hardwood floors throughout most of the home in the living room, dining room, den, foyer, and master bedroom. Bright and cheerful Den or office full of natural sunlight. Comfortable living room with gas fireplace and custom built-ins. Formal dining room with detailed wainscoting. Spacious kitchen with dining area, granite counter tops, custom appliances, and ceramic tile floors opening to the Sunroom full of natural light with sliders leading out to the deck. Master suite with walk-in closet, master bath with soaking tub, double vanity, and walk-in shower. Great room & bonus room on the lower level with full walk-out with slider leading to the outside patio. Close to shopping, restaurants, and all of the area amenities. Only minutes to Route 3.
Location
State MA
County Plymouth
Zoning RES
Direction Route 53 to Mill St. to right on Silver Brook Lane. House on left.
Rooms
Family Room Flooring - Wall to Wall Carpet, Exterior Access, Open Floorplan, Recessed Lighting, Slider
Primary Bedroom Level First
Dining Room Coffered Ceiling(s), Flooring - Hardwood, Wainscoting
Kitchen Coffered Ceiling(s), Closet/Cabinets - Custom Built, Flooring - Stone/Ceramic Tile, Dining Area, Balcony / Deck, Pantry, Countertops - Stone/Granite/Solid, Breakfast Bar / Nook, Cabinets - Upgraded, Exterior Access, Open Floorplan, Recessed Lighting, Slider, Peninsula
Interior
Interior Features Ceiling Fan(s), Wainscoting, Ceiling - Cathedral, Recessed Lighting, Closet, Den, Sun Room, Foyer, Mud Room, Bonus Room
Heating Forced Air, Propane
Cooling Central Air
Flooring Tile, Carpet, Hardwood, Flooring - Hardwood, Flooring - Stone/Ceramic Tile, Flooring - Wall to Wall Carpet
Fireplaces Number 1
Fireplaces Type Living Room
Appliance Range, Oven, Dishwasher, Microwave, Refrigerator, Propane Water Heater, Utility Connections for Electric Range, Utility Connections for Electric Dryer
Laundry First Floor, In Unit
Exterior
Garage Spaces 2.0
Community Features Shopping, Walk/Jog Trails, Stable(s), Highway Access
Utilities Available for Electric Range, for Electric Dryer
Waterfront false
Roof Type Shingle
Parking Type Attached, Off Street, Paved
Total Parking Spaces 4
Garage Yes
Building
Story 2
Sewer Private Sewer
Water Public
Schools
Elementary Schools Cole
Middle Schools Norwell Middle
High Schools Norwell High
Others
Pets Allowed Breed Restrictions
Senior Community false
Read Less
Want to know what your home might be worth? Contact us for a FREE valuation!

Our team is ready to help you sell your home for the highest possible price ASAP
Bought with Paul Jevne • Coldwell Banker Residential Brokerage - Norwell







