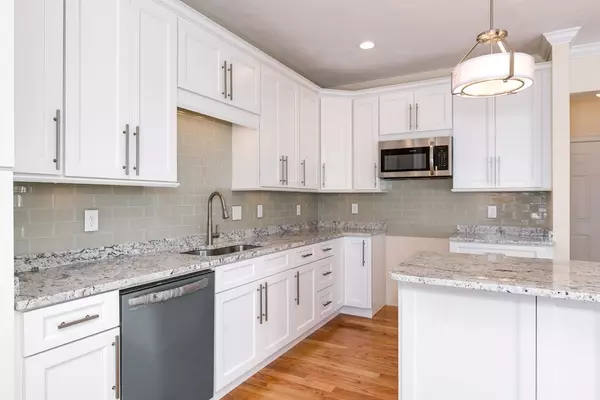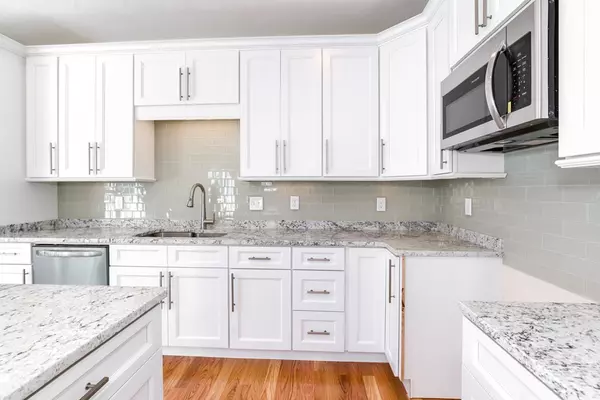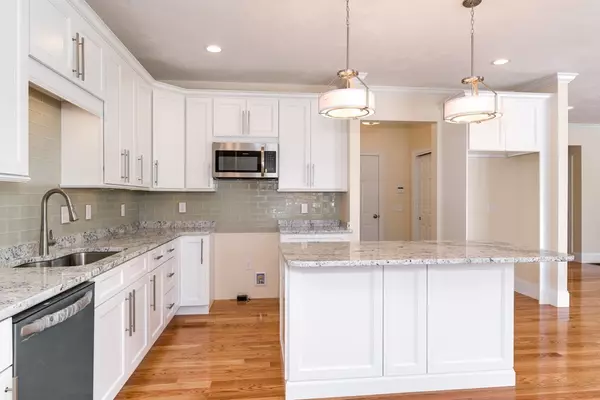$525,000
$525,000
For more information regarding the value of a property, please contact us for a free consultation.
20 Whitney #20 Northborough, MA 01532
3 Beds
2.5 Baths
2,240 SqFt
Key Details
Sold Price $525,000
Property Type Condo
Sub Type Condominium
Listing Status Sold
Purchase Type For Sale
Square Footage 2,240 sqft
Price per Sqft $234
MLS Listing ID 72461162
Sold Date 05/01/19
Bedrooms 3
Full Baths 2
Half Baths 1
HOA Y/N false
Year Built 2019
Tax Year 2019
Lot Size 0.459 Acres
Acres 0.46
Property Description
Amazing New Construction.. Stunning Townhome with over 2200 SqFt on 2 levels PLUS an additional 880 SqFt of potential living space in the walkout basement.. It's luxury living at an affordable price! The cabinet-packed kitchen boasts a large center island, glass-tiled backsplash, granite counters, and comes fully applianced.. Sun-filled open floor plan allows for great entertaining space.. Large sliders open up to composite deck overlooking your own private yard.. Upstairs, 2 generous sized bedrooms with the additional master suite.. With NO condo fees (YOU determine your maintenance costs) No pet restrictions, it's easy living for the family on-the-go.. Great commuter location with access to major routes, schools, shopping, and more!
Location
State MA
County Worcester
Zoning GR
Direction Church St to Whitney St
Rooms
Family Room Flooring - Hardwood
Primary Bedroom Level Second
Kitchen Flooring - Hardwood, Dining Area, Countertops - Stone/Granite/Solid, Kitchen Island
Interior
Heating Forced Air, Natural Gas
Cooling Central Air
Flooring Tile, Carpet, Hardwood
Fireplaces Number 1
Fireplaces Type Family Room
Appliance Range, Dishwasher, Microwave, Refrigerator, Gas Water Heater, Plumbed For Ice Maker, Utility Connections for Gas Range, Utility Connections for Electric Range, Utility Connections for Electric Dryer
Laundry Flooring - Stone/Ceramic Tile, Cabinets - Upgraded, Second Floor, Washer Hookup
Exterior
Exterior Feature Rain Gutters
Garage Spaces 2.0
Community Features Shopping, Park, Walk/Jog Trails, Golf, Laundromat, Conservation Area, Highway Access, House of Worship, Public School
Utilities Available for Gas Range, for Electric Range, for Electric Dryer, Washer Hookup, Icemaker Connection
Waterfront false
Roof Type Shingle
Parking Type Attached, Off Street, Paved
Total Parking Spaces 4
Garage Yes
Building
Story 2
Sewer Public Sewer
Water Public
Read Less
Want to know what your home might be worth? Contact us for a FREE valuation!

Our team is ready to help you sell your home for the highest possible price ASAP
Bought with Eric Stinehelfer • Mathieu Newton Sotheby's International Realty







