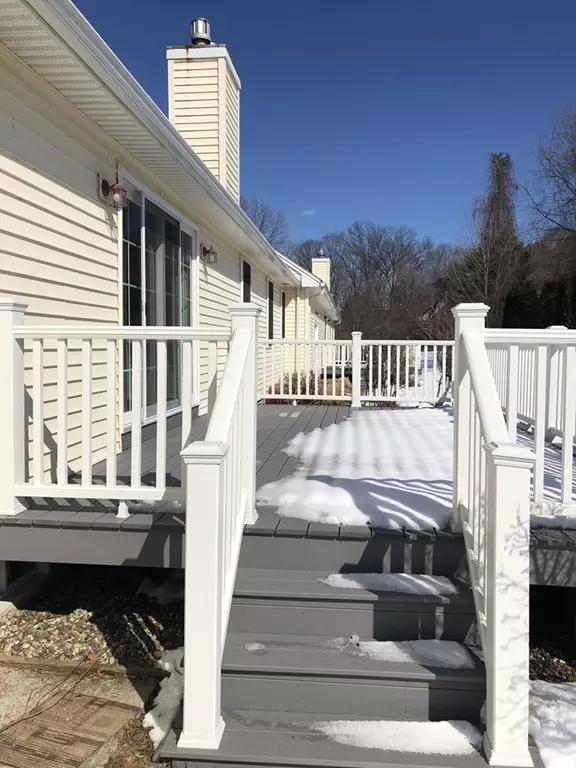$310,000
$329,500
5.9%For more information regarding the value of a property, please contact us for a free consultation.
5 Ian Circle #5 Easthampton, MA 01027
2 Beds
2 Baths
1,292 SqFt
Key Details
Sold Price $310,000
Property Type Condo
Sub Type Condominium
Listing Status Sold
Purchase Type For Sale
Square Footage 1,292 sqft
Price per Sqft $239
MLS Listing ID 72461265
Sold Date 06/14/19
Bedrooms 2
Full Baths 2
HOA Fees $325/mo
HOA Y/N true
Year Built 2005
Annual Tax Amount $4,217
Tax Year 2019
Property Description
Move in Ready Two Bedroom, Two Bath Condo with Master Suite in the Harvest Valley 55+ Community. This unit is at the end of a cut de sac. Enjoy the open floor plan. The Kitchen has lots of oak cabinets, counter space and an oversized island. The great room has a gas fireplace, sky lights, oak floors and access to the back deck. This unit has natural gas heat and hot water, central air conditioning, central vac, city water, city sewer, lots of closets and storage space.
Location
State MA
County Hampshire
Zoning Res
Direction Take East Street to Ferry Drive to Lazy D Drive
Rooms
Primary Bedroom Level First
Dining Room Closet, Flooring - Hardwood
Kitchen Flooring - Vinyl, Kitchen Island, Recessed Lighting
Interior
Interior Features Central Vacuum
Heating Forced Air, Natural Gas
Cooling Central Air
Flooring Wood, Vinyl, Carpet
Fireplaces Number 1
Fireplaces Type Living Room
Appliance Range, Dishwasher, Disposal, Microwave, Washer, Dryer, Vacuum System, Gas Water Heater, Tank Water Heater, Plumbed For Ice Maker, Utility Connections for Electric Range, Utility Connections for Electric Oven, Utility Connections for Electric Dryer
Laundry Electric Dryer Hookup, Washer Hookup, First Floor, In Unit
Exterior
Exterior Feature Rain Gutters, Sprinkler System
Garage Spaces 2.0
Community Features Public Transportation, Shopping, Park, Walk/Jog Trails, Medical Facility, Bike Path, Conservation Area, Highway Access, House of Worship, Marina, Private School, Public School, Adult Community
Utilities Available for Electric Range, for Electric Oven, for Electric Dryer, Washer Hookup, Icemaker Connection
Waterfront false
Roof Type Shingle
Parking Type Attached, Garage Door Opener, Off Street, Paved
Total Parking Spaces 2
Garage Yes
Building
Story 1
Sewer Public Sewer
Water Public
Others
Pets Allowed Breed Restrictions
Senior Community true
Read Less
Want to know what your home might be worth? Contact us for a FREE valuation!

Our team is ready to help you sell your home for the highest possible price ASAP
Bought with James P. Kwiecinski • The Murphys REALTORS®, Inc.







