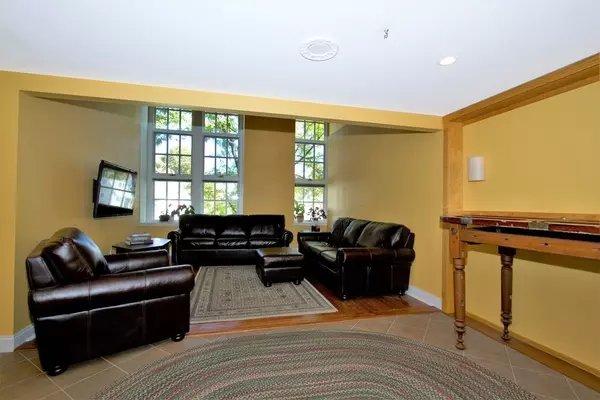$458,000
$474,900
3.6%For more information regarding the value of a property, please contact us for a free consultation.
53 Warren #205 Newburyport, MA 01950
2 Beds
2 Baths
1,380 SqFt
Key Details
Sold Price $458,000
Property Type Condo
Sub Type Condominium
Listing Status Sold
Purchase Type For Sale
Square Footage 1,380 sqft
Price per Sqft $331
MLS Listing ID 72468778
Sold Date 05/15/19
Bedrooms 2
Full Baths 2
HOA Fees $589/mo
HOA Y/N true
Year Built 1996
Annual Tax Amount $5,039
Tax Year 2019
Property Description
Move-in and enjoy this beautiful seaside town just in time for spring and summer! This Townhouse style 2 bedroom, 2 bath condo is close to downtown where you will enjoy many restaurants, shops, and everything else this wonderful town has to offer. With high ceilings, gorgeous post and beam, and oversized windows that let in so much natural light. The open floor plan offers a white kitchen with granite countertops, stone backsplash, and stainless steel appliances. A large living room with oversized windows, bedroom, and full bath complete this space. The second level offers a master bedroom with master bath and walk-in closet, loft area, and separate laundry and storage room This complex offers a clubroom, exercise room, and beautiful courtyard and garden area for your outdoor enjoyment. There is an underground parking garage for your vehicle with additional parking in lot..
Location
State MA
County Essex
Zoning RB1
Direction Merrimac to Warren Street
Rooms
Primary Bedroom Level Second
Dining Room Flooring - Stone/Ceramic Tile, Open Floorplan
Kitchen Closet, Flooring - Stone/Ceramic Tile, Countertops - Stone/Granite/Solid, Stainless Steel Appliances, Peninsula
Interior
Heating Forced Air, Electric
Cooling Central Air
Flooring Tile, Carpet, Engineered Hardwood
Appliance Range, Dishwasher, Microwave, Refrigerator, Wine Refrigerator, Electric Water Heater, Utility Connections for Electric Range, Utility Connections for Electric Oven, Utility Connections for Electric Dryer
Laundry Second Floor, In Unit, Washer Hookup
Exterior
Exterior Feature Garden, Professional Landscaping, Stone Wall
Garage Spaces 1.0
Community Features Public Transportation, Shopping, Tennis Court(s), Park, Walk/Jog Trails, Medical Facility, Laundromat, Bike Path, Conservation Area, Highway Access, House of Worship, Marina, Public School, T-Station
Utilities Available for Electric Range, for Electric Oven, for Electric Dryer, Washer Hookup
Waterfront true
Waterfront Description Beach Front, Bay, Harbor, Ocean, River
Roof Type Shingle, Rubber
Parking Type Attached, Under, Off Street, Guest, Paved
Total Parking Spaces 1
Garage Yes
Building
Story 2
Sewer Public Sewer
Water Public
Schools
Elementary Schools Bresnaan
Middle Schools Nock
High Schools Newburyport Hs
Others
Pets Allowed No
Read Less
Want to know what your home might be worth? Contact us for a FREE valuation!

Our team is ready to help you sell your home for the highest possible price ASAP
Bought with Cudmore and Associates • RE/MAX On the River, Inc.







