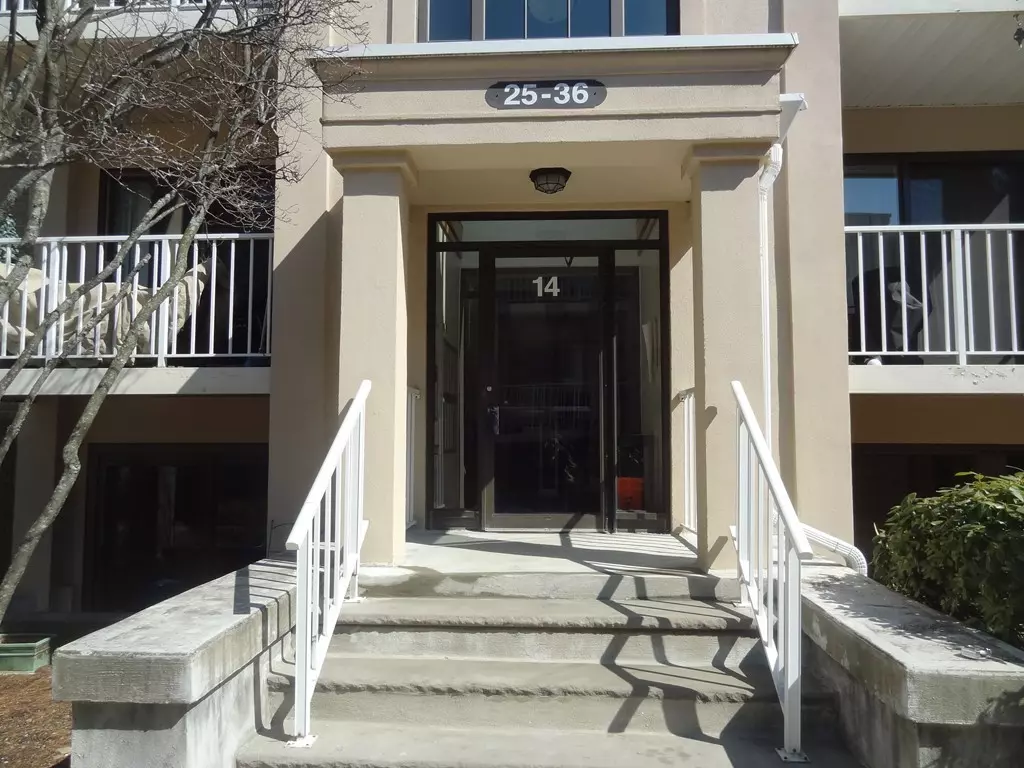$284,900
$284,900
For more information regarding the value of a property, please contact us for a free consultation.
14 Bourbon St. #33 Peabody, MA 01960
2 Beds
1 Bath
950 SqFt
Key Details
Sold Price $284,900
Property Type Condo
Sub Type Condominium
Listing Status Sold
Purchase Type For Sale
Square Footage 950 sqft
Price per Sqft $299
MLS Listing ID 72469096
Sold Date 05/10/19
Bedrooms 2
Full Baths 1
HOA Fees $321/mo
HOA Y/N true
Year Built 1989
Annual Tax Amount $2,775
Tax Year 2019
Property Description
Welcome to desirable Bourbon St. Condominiums located in West Peabody! This end unit is located on the top floor and features a sunny spacious living room, crown molding, recessed lighting and a slider to a private patio with extra storage. The Kitchen offers plenty of cabinets and a peninsula for bar stools. You will be pleasantly surprised at the spaciousness of all the rooms including the bedrooms. Lots of closets and IN UNIT laundry, Central A/C, newer hot water heater & furnace. Enjoy the view of the beautiful pool & professionally landscaped grounds from your private balcony . Walking & bike trail access from parking lot. Pets with restrictions are welcome. Awesome location, minutes to shopping , Rt 1, & restaurants First showings begin at open house Saturday March 23rd 1:00PM-2:30PM. Open house Sunday as well, 12:00PM-1:30PM. Offers if any, due by Tuesday March 26th 4PM
Location
State MA
County Essex
Zoning R4
Direction Lowell St to Bourbon-follow signs to building 14
Rooms
Primary Bedroom Level First
Dining Room Flooring - Wall to Wall Carpet
Kitchen Flooring - Vinyl
Interior
Heating Electric
Cooling Central Air
Flooring Carpet
Appliance Range, Dishwasher, Disposal, Microwave, Refrigerator, Washer, Dryer, Electric Water Heater, Utility Connections for Electric Range, Utility Connections for Electric Dryer
Laundry Electric Dryer Hookup, Washer Hookup, First Floor, In Unit
Exterior
Exterior Feature Balcony, Professional Landscaping
Pool Association, In Ground
Community Features Shopping, Walk/Jog Trails, Highway Access
Utilities Available for Electric Range, for Electric Dryer, Washer Hookup
Waterfront false
Parking Type Off Street, Assigned
Total Parking Spaces 1
Garage No
Building
Story 1
Sewer Public Sewer
Water Public
Others
Pets Allowed Breed Restrictions
Acceptable Financing Contract
Listing Terms Contract
Read Less
Want to know what your home might be worth? Contact us for a FREE valuation!

Our team is ready to help you sell your home for the highest possible price ASAP
Bought with Marilyn Jones • Blue Ribbon Realty







