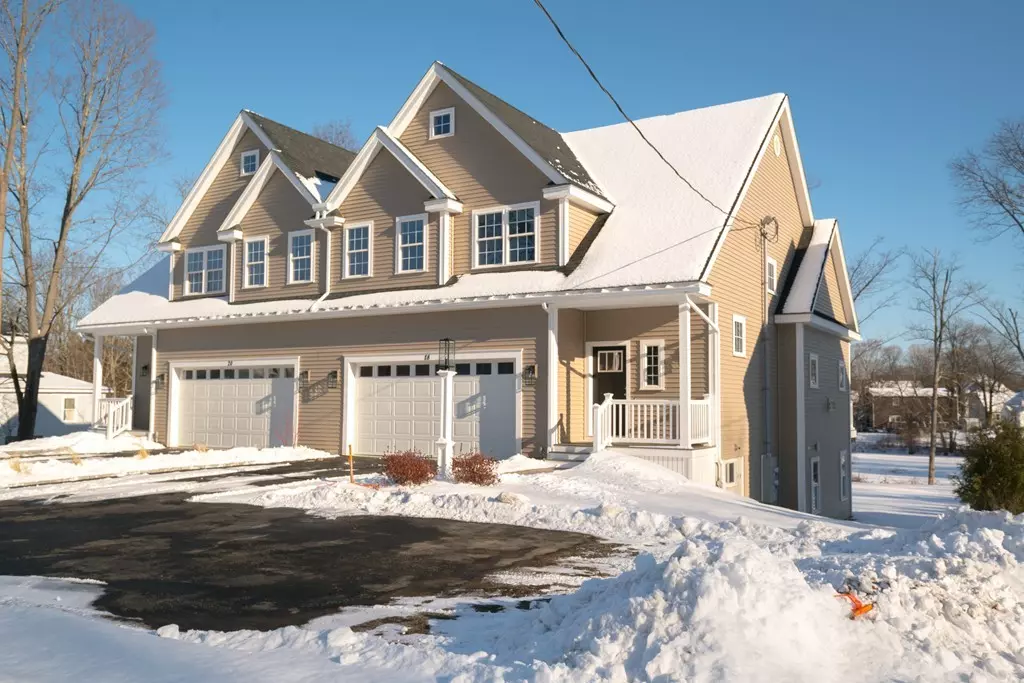$529,000
$529,000
For more information regarding the value of a property, please contact us for a free consultation.
18 Whitney #18 Northborough, MA 01532
3 Beds
2.5 Baths
2,240 SqFt
Key Details
Sold Price $529,000
Property Type Condo
Sub Type Condominium
Listing Status Sold
Purchase Type For Sale
Square Footage 2,240 sqft
Price per Sqft $236
MLS Listing ID 72470676
Sold Date 05/01/19
Bedrooms 3
Full Baths 2
Half Baths 1
HOA Y/N false
Year Built 2019
Tax Year 2019
Lot Size 0.459 Acres
Acres 0.46
Property Description
Amazing New Construction.. Stunning Townhome with over 2200 SqFt on 2 levels PLUS an additional 880 SqFt of potential living space in the walkout basement.. It's luxury living at an affordable price! The cabinet-packed kitchen boasts a large center island, glass-tiled backsplash, granite counters, and comes fully applianced.. Sun-filled open floor plan allows for great entertaining space.. Large sliders open up to composite deck overlooking your own private yard.. Upstairs, 2 generous sized bedrooms with the additional master suite.. With NO condo fees (YOU determine your maintenance costs) No pet restrictions, it's easy living for the family on-the-go.. Great commuter location with access to major routes, schools, shopping, and more!
Location
State MA
County Worcester
Zoning GR
Direction Church St to Whitney St
Rooms
Family Room Flooring - Hardwood
Primary Bedroom Level Second
Kitchen Flooring - Hardwood, Dining Area, Countertops - Stone/Granite/Solid, Kitchen Island
Interior
Heating Forced Air, Natural Gas
Cooling Central Air
Flooring Tile, Carpet, Hardwood
Fireplaces Number 1
Fireplaces Type Family Room
Appliance Range, Dishwasher, Microwave, Refrigerator, Gas Water Heater
Laundry Flooring - Stone/Ceramic Tile, Cabinets - Upgraded, Second Floor
Exterior
Garage Spaces 2.0
Community Features Shopping, Park, Walk/Jog Trails, Golf, Laundromat, Conservation Area, Highway Access, House of Worship, Public School
Waterfront false
Roof Type Shingle
Total Parking Spaces 4
Garage Yes
Building
Story 2
Sewer Public Sewer
Water Public
Read Less
Want to know what your home might be worth? Contact us for a FREE valuation!

Our team is ready to help you sell your home for the highest possible price ASAP
Bought with Sarah Catapano-Friedman • Redfin Corp.







