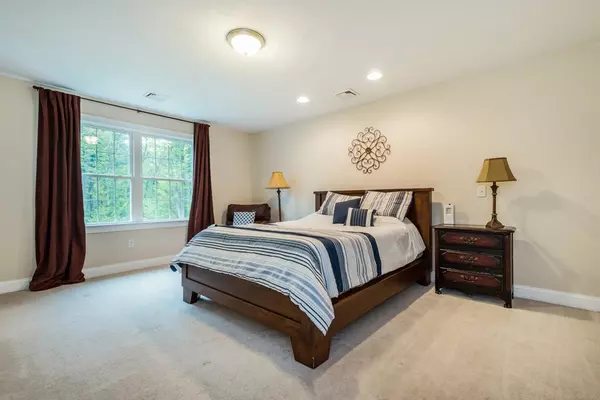$520,000
$530,000
1.9%For more information regarding the value of a property, please contact us for a free consultation.
4 Cyrus Way #4 Northborough, MA 01532
3 Beds
2.5 Baths
2,098 SqFt
Key Details
Sold Price $520,000
Property Type Condo
Sub Type Condominium
Listing Status Sold
Purchase Type For Sale
Square Footage 2,098 sqft
Price per Sqft $247
MLS Listing ID 72504373
Sold Date 10/10/19
Bedrooms 3
Full Baths 2
Half Baths 1
HOA Y/N true
Year Built 2010
Annual Tax Amount $7,879
Tax Year 2019
Lot Size 0.960 Acres
Acres 0.96
Property Description
Priced $40,000 less than most recent sale! Enjoy the casual opulence of this fantastic, light-filled townhouse located on a cul de sac road! Enter into your two-story foyer accented by a bank of windows, which leads into an open plan living room, dining room, and kitchen; all with gleaming hardwood floors. Enjoy winter evenings relaxing by the gas fireplace; host gatherings where everyone can mingle in your dining room with your view onto the rear treescape. The gourmet kitchen is finished to a high standard and has all a master chef could desire. The master bedroom has its own bathroom with a walk-in closet. The other two bedrooms are spacious. The basement has been finished with recessed lighting and carpeting and can be anything from a man cave to a playroom as well as a separate home office. Call for a showing and bring your checkbook! This is the one for you!
Location
State MA
County Worcester
Zoning RC
Direction Rt 20 to Pinehaven Drive, left on Shady Lane to Cyrus Way
Rooms
Primary Bedroom Level Second
Dining Room Flooring - Hardwood, Window(s) - Picture, Exterior Access, Open Floorplan, Lighting - Pendant
Kitchen Flooring - Hardwood, Pantry, Countertops - Stone/Granite/Solid, Kitchen Island, Cabinets - Upgraded, Open Floorplan, Recessed Lighting, Stainless Steel Appliances, Gas Stove, Lighting - Pendant
Interior
Interior Features Bonus Room, Office, High Speed Internet
Heating Forced Air, Natural Gas
Cooling Central Air
Flooring Wood, Tile, Carpet, Flooring - Wall to Wall Carpet
Fireplaces Number 1
Fireplaces Type Living Room
Appliance Range, Dishwasher, Microwave, Refrigerator, Propane Water Heater, Tank Water Heater, Utility Connections for Gas Range, Utility Connections for Gas Oven, Utility Connections for Electric Dryer
Laundry Electric Dryer Hookup, Washer Hookup, Second Floor, In Unit
Exterior
Exterior Feature Rain Gutters
Garage Spaces 2.0
Community Features Shopping, Medical Facility, Highway Access, T-Station
Utilities Available for Gas Range, for Gas Oven, for Electric Dryer, Washer Hookup
Waterfront false
Roof Type Shingle
Parking Type Attached, Garage Door Opener, Insulated, Off Street, Paved
Total Parking Spaces 4
Garage Yes
Building
Story 2
Sewer Public Sewer
Water Public
Schools
Elementary Schools Lincoln
High Schools Algonquin
Read Less
Want to know what your home might be worth? Contact us for a FREE valuation!

Our team is ready to help you sell your home for the highest possible price ASAP
Bought with Gurwant Kahlon • Keller Williams Realty Westborough







