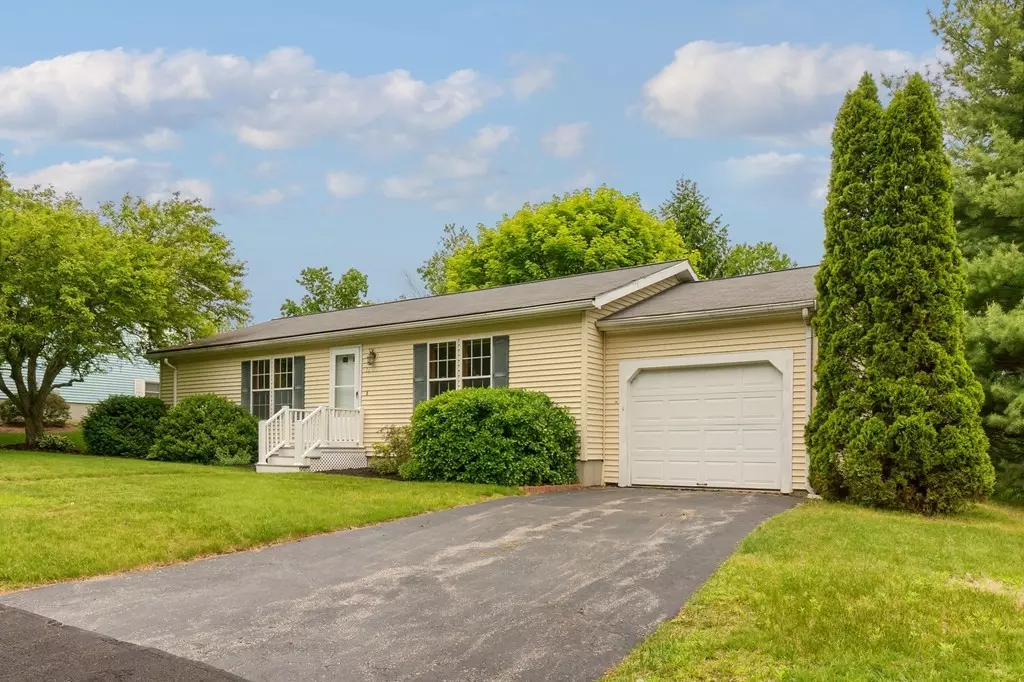$297,000
$305,000
2.6%For more information regarding the value of a property, please contact us for a free consultation.
11 Allison Rd #11 Northborough, MA 01532
2 Beds
2 Baths
1,144 SqFt
Key Details
Sold Price $297,000
Property Type Condo
Sub Type Condominium
Listing Status Sold
Purchase Type For Sale
Square Footage 1,144 sqft
Price per Sqft $259
MLS Listing ID 72511778
Sold Date 09/30/19
Bedrooms 2
Full Baths 2
HOA Fees $160/mo
HOA Y/N true
Year Built 1988
Annual Tax Amount $4,397
Tax Year 2019
Lot Size 0.260 Acres
Acres 0.26
Property Description
Dont miss Your Oppurtunity to own this Single Level Ranch "Welcome to Birchwood 55+ Community This Delightful, Bright ,and Sunny Detached Ranch Home just waiting for your personal touches, with attached garage offers Spacious Single Level living at it's best. A .25 acre level lot with oversized deck, matured landscaping offer up the ultimate outdoor private entertaining. This Home is ready for Your Own Personal Touches ! Birchwood Community amenities include walking trails ,Community Clubhouse and events throughout the seasons for all to enjoy. Affordable entry price for this sought after community, with low association fee will make this a Win ,Win, for the savvy buyer . Two gracious sized bedrooms, full master, full second Bath with Laundry. Full basement allowing plenty of opportunity to enhance of expand your living space. Centrally located near commuter rails.,
Location
State MA
County Worcester
Zoning RC
Direction Rt20 West to East Main St to Allison Rd, \"Birchwood Adult Community\"
Rooms
Primary Bedroom Level First
Kitchen Flooring - Vinyl, Dining Area, Balcony / Deck, Pantry, Deck - Exterior, Exterior Access, Slider
Interior
Heating Electric
Cooling Window Unit(s)
Flooring Vinyl, Carpet, Concrete
Appliance Range, Microwave, Washer, Dryer, Electric Water Heater, Utility Connections for Electric Range, Utility Connections for Electric Oven, Utility Connections for Electric Dryer
Laundry In Unit, Washer Hookup
Exterior
Garage Spaces 1.0
Community Features Shopping, Walk/Jog Trails, Golf, Medical Facility, Bike Path, Conservation Area, Highway Access, House of Worship, Public School
Utilities Available for Electric Range, for Electric Oven, for Electric Dryer, Washer Hookup
Waterfront false
Roof Type Shingle
Parking Type Attached, Garage Door Opener, Off Street
Total Parking Spaces 2
Garage Yes
Building
Story 1
Sewer Public Sewer
Water Public
Others
Pets Allowed Breed Restrictions
Senior Community true
Acceptable Financing Seller W/Participate
Listing Terms Seller W/Participate
Read Less
Want to know what your home might be worth? Contact us for a FREE valuation!

Our team is ready to help you sell your home for the highest possible price ASAP
Bought with Wendy Butler • ERA Key Realty Services - Distinctive Group







